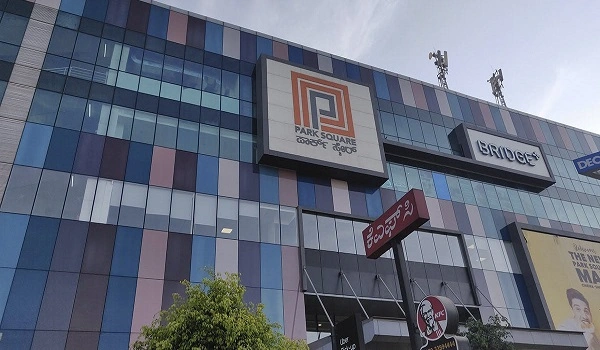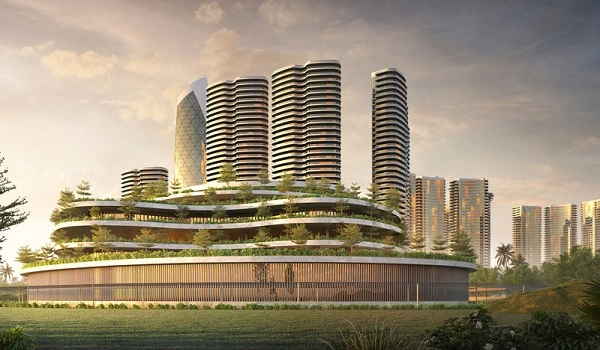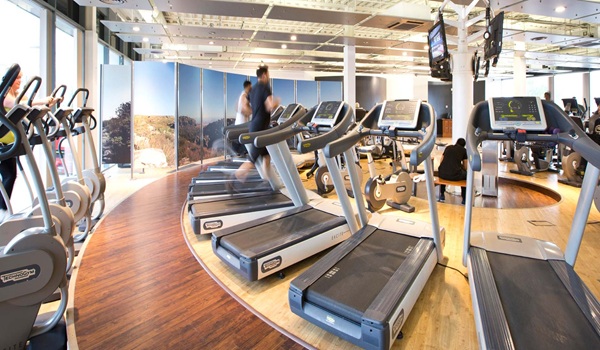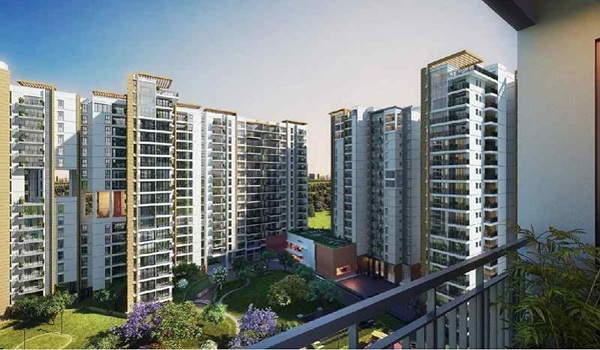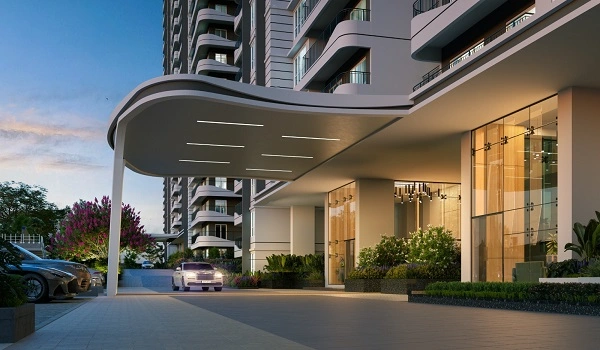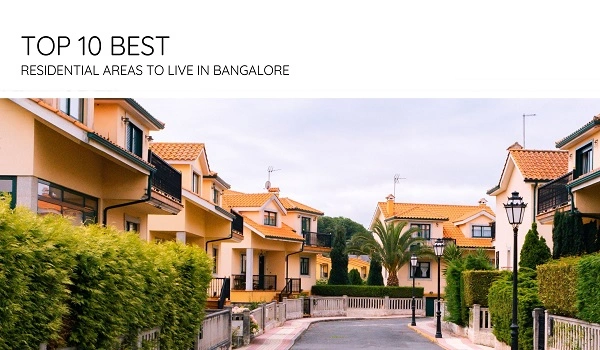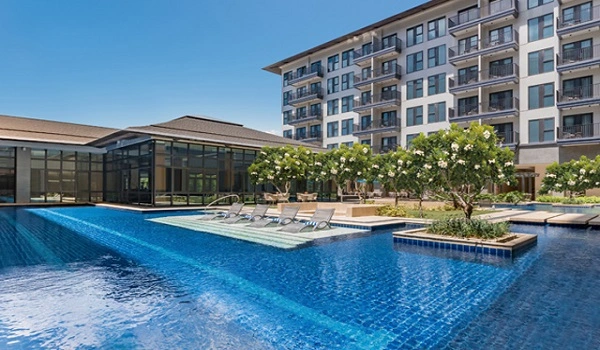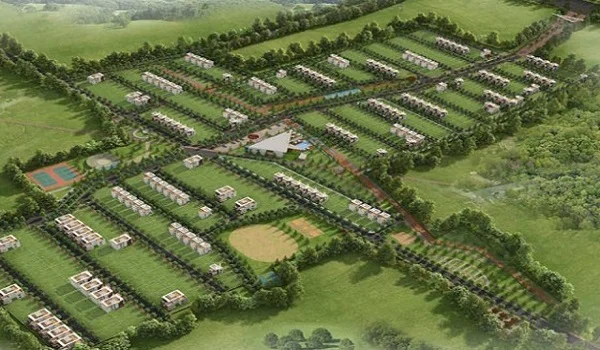Complete Buyer's Guide To Nambiar District 25: Documentation, Pricing, Possession
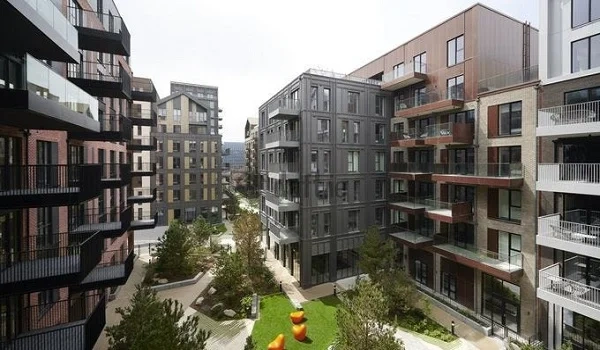
Nambiar District 25 is a premium township near Sarjapur Road in East Bengaluru, and this buyer's guide explains documentation, pricing, booking steps, and possession timelines in one place. If you're shortlisting a home here, use this as a clear, practical roadmap from first visit to key handover.
A large, master-planned community by Nambiar Builders, set off Sarjapur Road near Muthanallur Cross. The township spans about 100 acres, with 63+ acres for residences and generous open space. You get high-rise convenience with villa-style privacy, only four homes per floor and four elevators per core. Everyday life is anchored by a 2.5 lakh sq. ft. clubhouse spread over roughly seven acres, a 4 km jogging and cycling loop, and a 1 km retail spine for daily needs. Phase 2 carries a "SOHO Life" theme that blends work corners, nature, and art across common areas.
Phase 1
- Launched: January 2025
- Towers and homes: 6 towers, ~796 units
- Heights: 4B+G+32 and 3B+G+33
- RERA: Approved, PR/100125/007377
- Possession: From 2030, aligned with build progress
- Availability: Largely sold, a few units may be released occasionally
Phase 2
- Stage: Pre-launch, bookings open, RERA application submitted
- Towers and homes: 6 towers, ~800 units, typical 3B+G+34
- Possession: From 2030, subject to approvals and construction milestones
Early in Phase 2, you usually get better stack choices, views, and friendlier payment spreads.
These are the core sizes buyers ask for while planning furniture, kids' rooms, or a home office.
- 2 BHK: 1200–1279 sq ft
- 2.5 BHK: 1376–1477 sq ft
- 3 BHK 2T: 1560–1635 sq ft
- 3 BHK 3T: 1797, 1876, 1948 sq ft
- 3.5 BHK: 2002–2095 sq ft
- 4 BHK: 2400–2491 sq ft
Indicative ticket sizes in Phase 2
- 2 BHK ~1250 sq ft: ₹1.57 Cr onward
- 3 BHK 2T ~1460 sq ft: ₹1.86 Cr onward
- 3 BHK ~1695 sq ft: ₹2.17 Cr onward
- 3 BHK ~1900 sq ft: ₹2.44 Cr onward
- 3 BHK L ~2050 sq ft: ₹2.62 Cr onward
- 4 BHK ~2560 sq ft: ₹3.27 Cr onward
- 4 BHK L ~3000 sq ft: ₹3.83 Cr onward
Final price depends on tower, floor, view premium, layout efficiency, and location charges. Taxes and registration are extra.
You'll see a base apartment price plus a few standard add-ons. Think floor-rise, preferred location charges for park or corner views, clubhouse and infra fees, car parking, agreement charges, and then GST, stamp duty, and registration at actuals. Ask the sales team for a single all-inclusive cost sheet so it's easy to compare options.
- Visit and shortlist
Walk the model homes, study daylight, cross-ventilation, and the stack plan. Pick two backups. - Token and KYC
Block your unit with a booking amount. Keep PAN, Aadhaar or passport, and one passport photo ready. - Agreements
You'll receive an allotment letter, then sale and construction agreements. Phase 1 has RERA in place. Phase 2 will share its RERA pack post approval. - Home loan
Submit 6 months' bank statements, latest salary slips or ITR, Form 16, and an employment or business proof. Banks release funds as per the construction-linked plan. - Registration and handover
At completion, register the property, finish final payments, and collect your possession set including Khata and manuals.
For booking
- PAN card
- Aadhaar or passport
- Passport-size photo
- Proof of booking payment
For home loan
- Salary slips or income proofs
- 6 months' bank statements
- Form 16 or ITR
- Employment letter or business papers
After booking
- Allotment letter
- Registered agreements
- Phase-wise RERA documents
- Khata and possession kit at handover
The site sits close to the upcoming Muthanallur Metro Station, planned at roughly 900 meters from the township entry, which helps both commuting and long-term value. Typical off-peak drives to key job hubs are straightforward: Bellandur about 22 minutes, Electronic City around 28 minutes, ITPL close to 40 minutes. Narayana Health is a comfortable drive, and the Sarjapur–Dommasandra belt has a cluster of reputed international schools. Inside the gates, the 1 km retail spine and multiple convenience points cover daily shopping.
Life here leans outdoors and social. The 2.5 lakh sq ft clubhouse spans sport courts, fitness studios, pools, lounges, and co-working corners. A 4 km jogging and cycling loop threads through landscaped parks planted with thousands of native trees. With four homes per floor and four elevators per core, privacy and lift wait times stay in check. Kids' play pockets, pet-friendly zones, and quiet seating courts round out the plan.
Scale, privacy per floor, and a metro-led location don't often come together on Sarjapur Road. Add RERA-approved Phase 1, an active Phase 2 pre-launch window, steady construction progress, and a strong amenity sheet. The result is a township that works for families now and holds appeal for the long term.
Share your budget band, preferred BHK and size, floor range, and any view preference like park or skyline. If you've picked a bank, mention it. I'll line up an all-inclusive quote with current availability and the payment plan that fits.
Nambiar District 25 Blog
| Enquiry |
