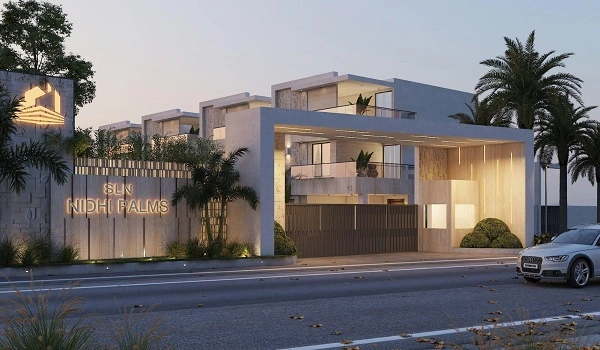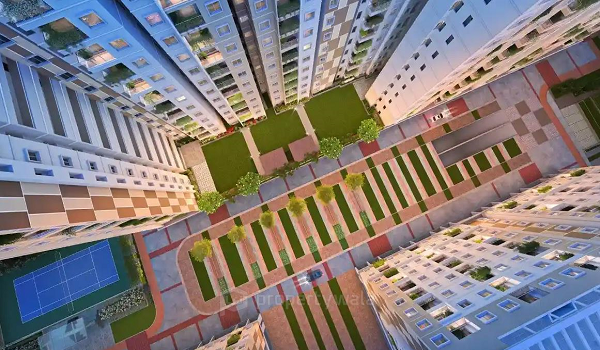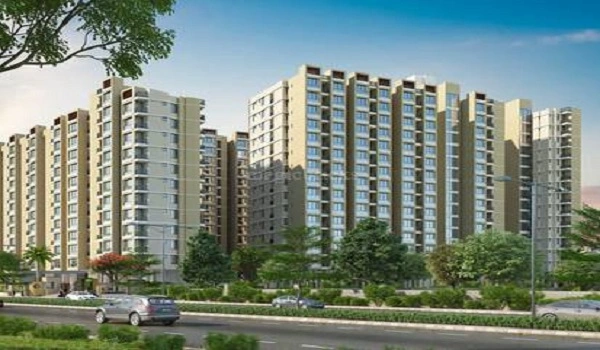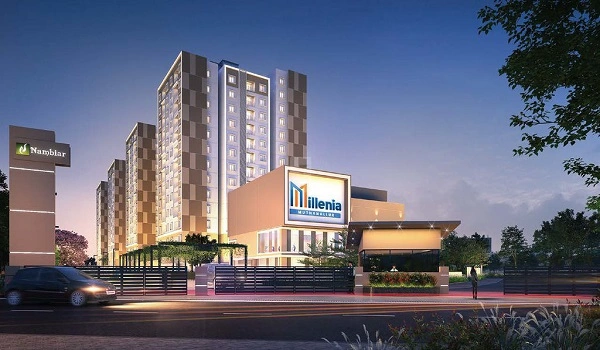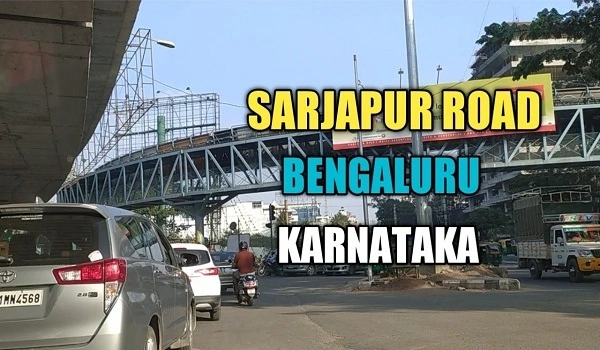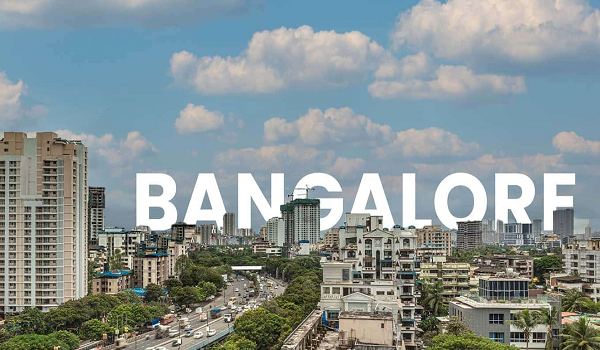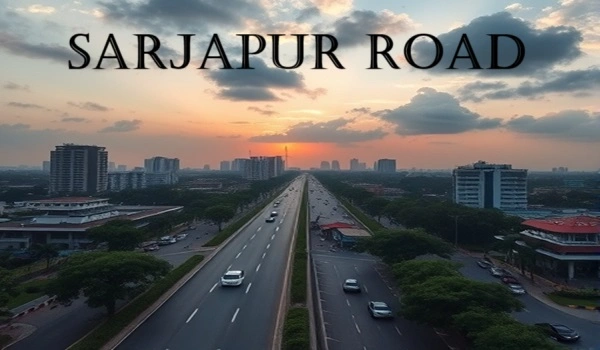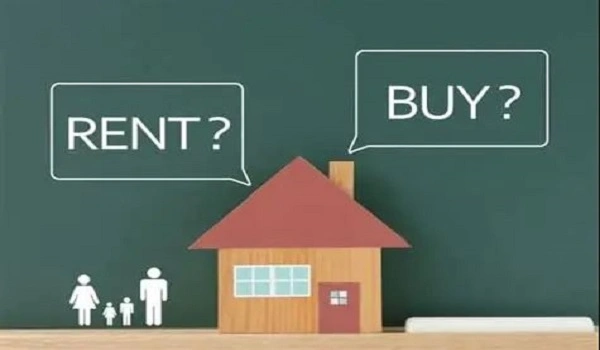Home Construction Cost In Bangalore In 2025: Complete Guide
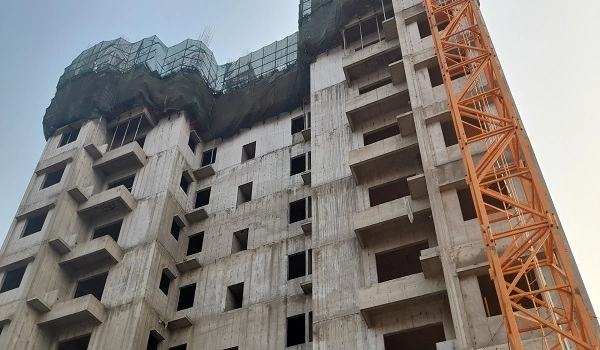
Home construction cost in Bangalore in 2025 means the per-square-foot rate plus every add-on you'll pay to design, approve, and finish a house on your plot. If you're planning to build this year, this guide breaks it down in plain English so you can budget without surprises.
Construction cost is the money spent to turn a bare plot into a livable home. It usually includes civil work (structure), basic finishes, and labor. It doesn't include land price. Many quotes also exclude interiors, compound wall, borewell, and architect fees unless you ask for a turnkey package.
Per-sq-ft rates vary by material quality, design complexity, and builder experience.
- Basic: ₹1,500 to ₹1,900 per sq ft
- Practical finishes, standard fittings, simple elevation.
- Standard / Mid-range: ₹1,800 to ₹2,500 per sq ft
- Better tiles, branded plumbing and electricals, improved design.
- Luxury: ₹2,400 to ₹3,500+ per sq ft
- Custom design, premium façades, imported finishes, smart home systems.
Tip: Labor in Bangalore is a large chunk of this, often ₹280 to ₹320 per sq ft within the rate. If a contractor splits labor and materials, add them up for a fair comparison.
- Plot size is land area.
- Built-up area is what you actually build. After setbacks and staircase space, the usable floor plate is smaller than the plot.
- Total built-up area is per-floor built-up multiplied by number of floors.
Knowing your total built-up area is the only way to get a firm budget.
Total Cost ≈ (Total Built-up Area × Per-sq-ft rate) + Design & Approvals (3%–6%) + Site Works & Utilities (₹3–8 lakh) + Contingency (5%–8%)
These numbers use realistic built-up assumptions and a mid-range rate of ₹2,100 per sq ft. Add or reduce based on your chosen finish.
20×30 plot (600 sq ft; ~70% coverage)
- Built-up per floor: ~420 sq ft
- G+1 (2 floors): 840 sq ft × ₹2,100 = ₹17.64 lakh
- Add approvals, utilities, contingency: ₹22–25 lakh
- G+3 (4 floors): 1,680 sq ft base cost ₹35.28 lakh
- With extras: ₹40–45 lakh
30×40 plot (1,200 sq ft; ~70% coverage)
- Built-up per floor: ~840 sq ft
- G+1: 1,680 sq ft × ₹2,100 = ₹35.28 lakh → ₹40–45 lakh all-in
- G+2: 2,520 sq ft base ₹52.92 lakh → ₹60–68 lakh all-in
- G+3: 3,360 sq ft base ₹70.56 lakh → ₹78–88 lakh all-in
These align with popular thumb rules you'll see for 30×40 homes, where G+1 often lands near ₹35.5 lakh, G+2 around ₹57 lakh, and G+3 near ₹76–80 lakh, depending on finish and add-ons.
40×60 plot (2,400 sq ft; ~75% coverage)
- Built-up per floor: ~1,800 sq ft
- G+1: 3,600 sq ft × ₹2,100 = ₹75.6 lakh → ₹82–92 lakh all-in
- G+2: 5,400 sq ft base ₹1.13 crore → ₹1.22–1.35 crore all-in
- 600 sq ft home: from ₹8.5–12 lakh depending on spec
- 1,000 sq ft home: at ₹1,800 per sq ft ≈ ₹18 lakh base
Duplex on 30×40: A compact duplex often fits within 1,600–1,800 sq ft.
- At mid-range spec, expect ₹33–35 lakh plus approvals and utilities.
2BHK cost: Depends on size, not the label.
- 600 sq ft 2BHK: from ₹10–14 lakh base
- 1,000 sq ft 2BHK: from ₹18–25 lakh base
- Final price goes up with interiors and better finishes.
Floor count is governed by FSI/FAR, road width, zoning, and BBMP/BDA rules. Always verify with your architect.
- 20×30 (600 sq ft) plots: commonly G+3 or G+3.5 if FSI, setbacks, and stair/lift work out.
- 30×40 plots: G+2 to G+3 is typical.
- 40×60 with a 40-ft road: G+4 may be possible under the right conditions.
- Material choices: Steel, cement, sand, blocks, tiles, bathware, doors, windows. Materials can be 50–60% of total.
- Labor and speed: Faster schedules need bigger teams and higher site overheads.
- Design complexity: Cantilevers, double-height spaces, and basements increase cost.
- Services: Solar, rainwater harvesting, water treatment, home automation, lifts.
- Interiors: Kitchens, wardrobes, false ceiling, lighting, and soft finishes can add ₹1,000–₹2,500 per sq ft on top of civil cost if done at a premium level.
Plan for these early so the budget holds.
- Architectural + structural design: 2%–5% of project value for detailed drawings and site visits.
- Approvals and liaison: Plan sanction, fees, and compliance.
- Borewell and water connections: Success depth varies by micro-location.
- Underground sump, overhead tank, septic/STP, and stormwater connections.
- Compound wall, gate, driveway, landscaping.
- Temporary site power, scaffolding, safety gear.
- GST and statutory charges on contracts and services as applicable.
For a G+2 on a 30×40 plot, civil work plus basic finishes usually needs 10–14 months with steady labor and timely decisions. Material prices move with demand and fuel costs, so keep a 5–8% contingency in your budget.
If you prefer a managed lifestyle with large open spaces and ready amenities, compare self-build cost with buying in a township. For example, Nambiar District 25 on Sarjapur Road is a 63-acre integrated community with skyrise homes, a large clubhouse, and strong infrastructure. When you add the value of time, approvals, warranties, and amenities, a well-priced apartment in a mature township can be competitive against the true end-to-end cost of self construction. Pick the route that fits your time, risk, and lifestyle.
Share these details and I'll run the numbers for your plot:
- Exact plot size, road width, and location pin.
- Target spec (basic, standard, or luxury) and preferred brands.
- Floor count and whether you want a stilt or basement.
- Built-up target per floor and any double-height or terrace spaces.
- Services you want: lift, solar, rainwater harvesting, sump size, STP.
- Interior scope now or later.
- Timeline and whether you need phased construction or rental floors.
- Any Vastu or green features to plan for.
Is land price included?
No. Construction cost is separate from land.
Are interiors part of the per-sq-ft rate?Usually only basic painting and flooring. Modular kitchen, wardrobes, false ceiling, and premium lights are extra unless it's a turnkey interior package.
Can I lower cost without hurting quality?Yes. Focus on structure first, pick durable mid-range materials, keep the footprint efficient, and phase interiors.
Who handles approvals?Your architect or a liaison consultant can manage BBMP/BDA approvals. Budget time and fees for this before excavation.
For 2025 in Bangalore, a practical budgeting range is:
- Basic homes: ₹1,500–₹1,900 per sq ft
- Standard homes: ₹1,800–₹2,500 per sq ft
- Luxury builds: ₹2,400–₹3,500+ per sq ft
Use the quick estimator on your total built-up area, add 3%–6% for design and approvals, ₹3–8 lakh for site works and utilities, then a 5%–8% safety margin. Share your plot details and wish list, and I'll convert this into a clear line-item budget for your exact site.
Nambiar District 25 Blog
| Enquiry |
