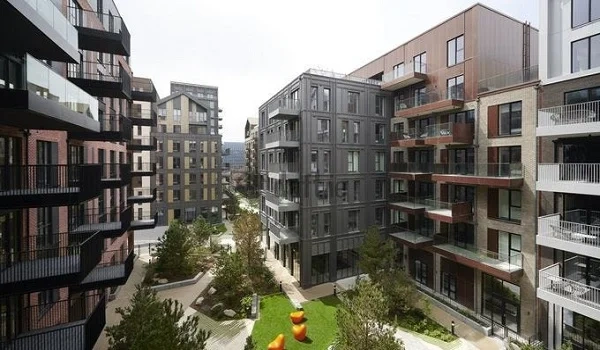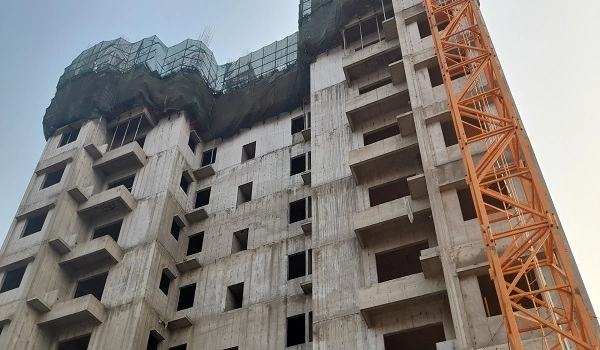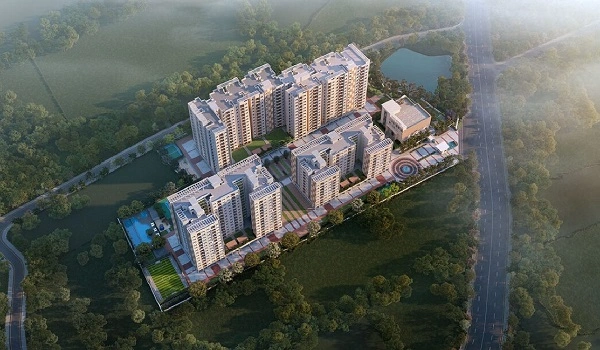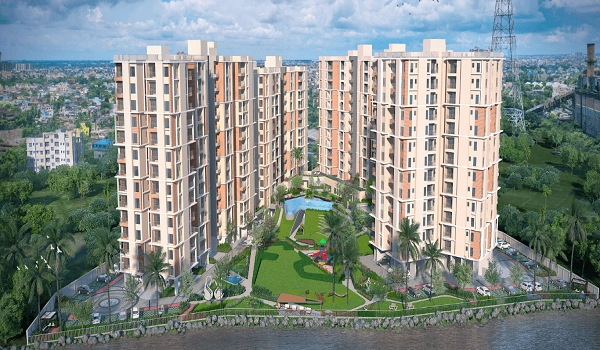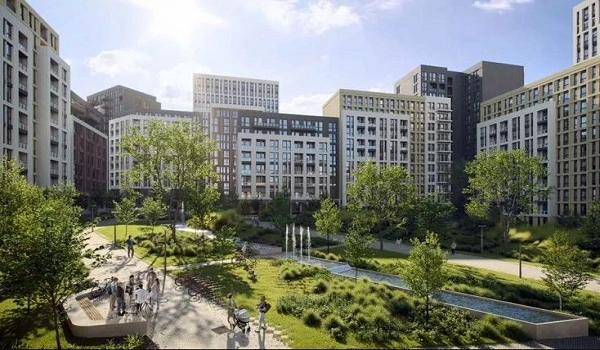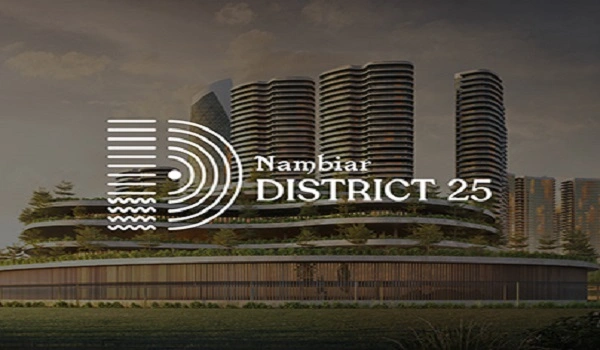Inside Nambiar District 25's 2.5 Lakh Sq-Ft Clubhouse: A Practical Buyer's Guide
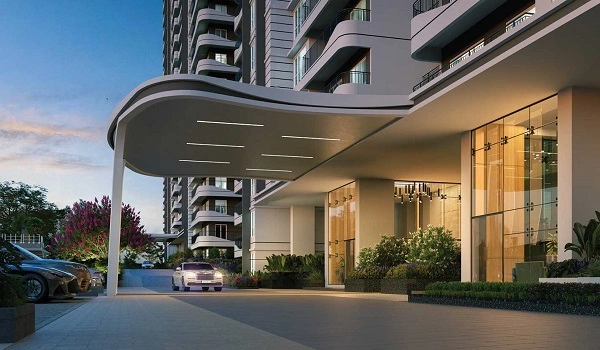
The 2.5 lakh sq-ft clubhouse at Nambiar District 25 is the social, sports, and wellness heart of this 100-acre township on Sarjapur Road, and this guide breaks down what you actually get, how it's planned, and why it matters for day-to-day life. The precinct spans roughly seven acres, anchoring a large, phased community that's already known for its open spaces and privacy-first tower design.
Nambiar District 25 (often called D25) is a township address off Sarjapur Road near Muthanallur Cross. The project is RERA-registered, planned in phases, and positioned as a premium, future-ready community in East Bengaluru—factors that give buyers clarity on approvals and timelines.
Think of the clubhouse as a mini-town stitched into the master plan. It's not a single hall; it's a network of indoor courts, pools, lounges, studios, hobby rooms, and quiet corners for reading or co-working—spread across about 2.5 lakh sq ft of built spaces within a ~7 to 7.5-acre zone. That footprint puts it among the largest residential clubhouses marketed in the city.
If you're into structured workouts or team games, you'll spot the difference right away. Expect multiple indoor courts (badminton, squash, and more), a serious gym, yoga studios, and lap-friendly pools for uninterrupted swimming. Several listings also call out pickleball and tennis in the community's larger amenity mix, so your calendar won't run short of practice slots.
Good to know: D25 consistently highlights generous open space across the township. That makes the jogs, walks, and cooldowns around the clubhouse feel less cramped than a typical city project.
The clubhouse planning leans into family life: safe indoor play areas, hobby and activity rooms, a mini-theatre for movie nights, and pockets for weekend workshops or league games. These aren't afterthoughts; they're part of the formal amenity list, which is why families looking at long-term use tend to prioritise this project.
Modern clubhouses have shifted from "just a gym and a hall" to flexible third places—café-style seating, library corners for focused study, and co-working nooks for days when you don't want to fight traffic. D25's materials echo that shift, blending leisure with practical, everyday utility.
From spa and salon services to meditation and yoga zones, the wellness layer is designed to be routine, not rare. Add in the theatre, party halls, and social lounges and you've got weeknight decompression plus weekend hosting handled within the gates.
A big clubhouse isn't just about bragging rights. It solves three daily problems for urban households:
- Time—workouts, kids' classes, and meet-ups happen without a cross-town drive;
- Consistency—you're more likely to stick with a routine when facilities are close;
- Community—shared courts, leagues, clubs, and screenings help neighbours become friends. In a dense city, that mix of space and structure is a genuine lifestyle upgrade.
Two design choices stand out when you zoom out from the clubhouse to the towers. First, the township marketing stresses ~80% open space, which is rare in core-city addresses and sets up the clubhouse to spill into greens instead of parking lots. Second, tower plans frequently highlight privacy (only four homes per floor in many stacks), so the big social hub coexists with calm living levels.
- Is the "2.5 lakh sq-ft" clubhouse confirmed?
Multiple official and partner pages describe a clubhouse of about 2.5 lakh sq ft within a ~7 to 7.5-acre precinct. - What kind of sports can I count on?
Expect indoor badminton and squash, gym and yoga studios, and pools designed for families and lap swimmers. Community materials also mention pickleball and tennis in the broader amenity circuit. - How does the clubhouse fit a family routine?
Hobby rooms, mini-theatre, party halls, kid-safe indoor play, and café-style hangouts allow school-day study, weekend classes, and celebrations without stepping outside the campus.
If you're short-listing homes, judge the clubhouse like you'd judge a floor plan. D25's facility isn't a checkbox—its scale, mix of courts and pools, and everyday utilities make it the beating heart of the township. For many buyers, that's the difference between owning an apartment and enjoying a complete lifestyle.
Nambiar District 25 Blog
| Enquiry |
