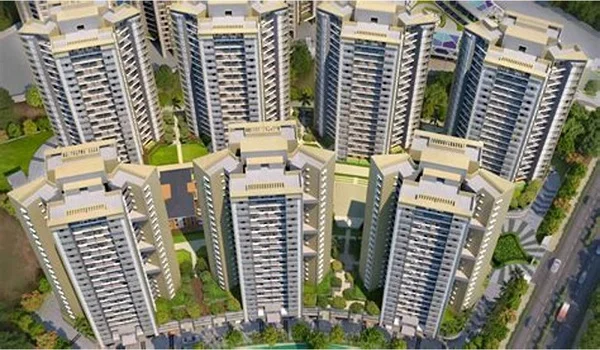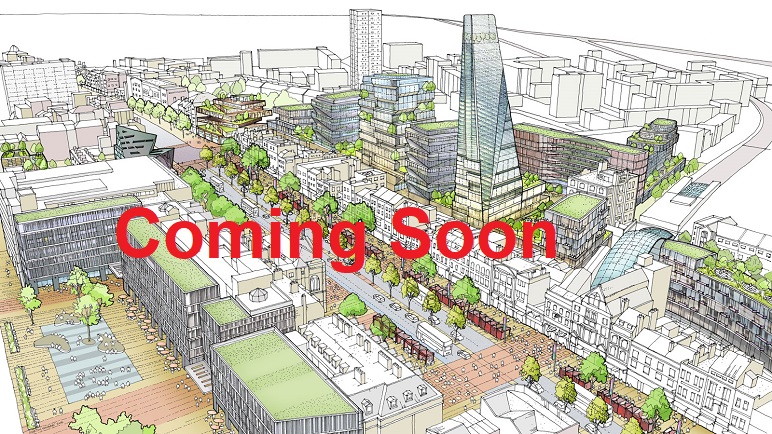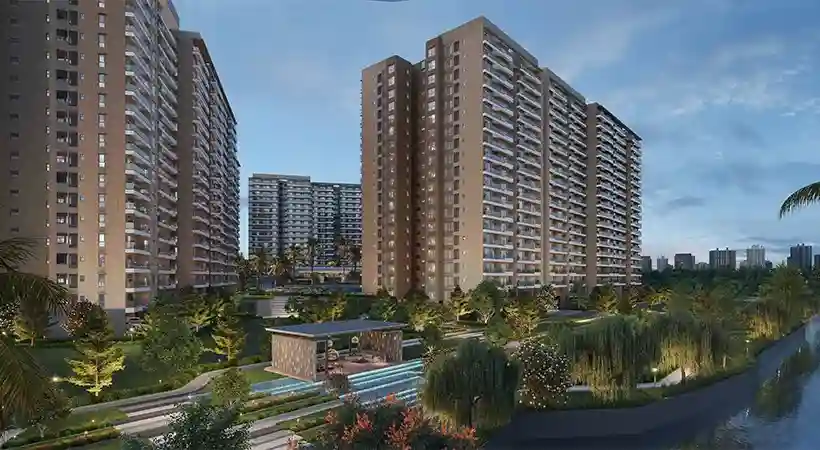Nambiar District 25 Master Plan
Nambiar District 25 master plan is an integrated 63+ acre township off Sarjapur Road with villa-style skyrise residences. A 2.5 lakh sq ft Club SOHO sits inside a 7-acre recreation precinct, while 80% open space, about 40% green cover, and 3,500+ native trees shape the landscape. A looped internal network with a 1 km spine road and a 4 km jogging and cycling track keeps movement smooth. Four homes per floor with four elevators per tower preserve privacy as the community grows. If youre comparing layouts before a site visit, this is the broad structure at a glance.
A master plan is the townships blueprint. It shows where buildings, roads, parks, and utilities will go, and in what order they will be built. For Nambiar District 25, it guides phased growth, links homes to Club SOHO and daily retail, reserves open space, and fixes circulation so access and views remain clear.
Phase 1 of Nambiar District 25 arranges 796 apartments across 6 high-rise towers up to 2B+G+32/33 around central greens, play courts, and shaded seating. Looped internal roads keep through-traffic off the parks, while wide drop-offs and clear walkways lead straight to the clubhouse, pools, and gardens. Floors are low-density with four homes per level, no common walls, and wide balconies for cross-ventilation and light. Size range spans 2 to 4 BHK from about 1,200 to 2,491 sq ft.
Phase 2 of Nambiar District 25 extends the grid with 816 apartments in 7 towers rising to 2B+G+34. Each floor has only four homes, no common walls, and four elevators per tower to cut wait times and keep lobbies quiet. Pathways link towers to lawns, sport courts, and Club SOHO, preserving long sightlines to landscaped zones. Homes are Vaastu-friendly with upgraded layouts and wide balconies. Size range spans 2 to 4.5 BHK from about 1,245 to 2,995 sq ft.

Towers frame the key amenities rather than turn away from them. Prime faades face clubhouse lawns and the pool courts. Others look toward the cricket field, basketball and tennis courts, gardens, and long walking loops. Visitor bays sit near entries, while resident parking is stacked and kept off pedestrian routes so inner parks feel open and safe.
- Tower placement and sun-oriented faades
- Entry and exit gates linked by a continuous internal driveway
- Jogging and cycling tracks connecting every park
- Landscaped gardens, pocket parks, and shaded seating courts
- Childrens play zones placed away from traffic loops
- Outdoor sports courts with viewing edges
- The 2.5 lakh sq ft clubhouse as the social core across phases
- Structured resident parking with dedicated visitor bays
- Marked parcels for future retail and workspaces
Architecture stays bold yet practical, with Vaastu-friendly planning for light, air, and privacy. The broader SOHO theme blends art, nature, work, and leisure into daily life. A morning run, a quick coffee, or a meeting at the business lounge fits into a normal day without stepping outside the master plan. The result is a township that reads clearly on a map and feels simple to live in.
The project offers Vaastu-based apartments to enhance well-being and overall happiness. All apartments are designed to ensure a harmonious living environment. All the units are beautifully designed for abundant ventilation with ideal space planning. It embodies the harmony of modern architecture, lush green area, and world-class amenities to offer residents an unmatched living experience characterized by sophistication.
The master plan shows the placement of
- Main Entrance
- Picnic Lawn
- Reflexology Pathway
- Amphitheater with Stage
- Party Lawn
- Kids Pool
- Mini Golf
- Bus bay
- Pedestrian path
- Bicycle Lane
- Jogging Track
- Tree Court
- Tactile Walk
- Cabanas
- Infinity Edge
- Giant Chess
- Community Gardens
- Viewing Gallery
- Tennis Court
- Skate Park
- Adventure Park
- Childrens Play area
- Rock Climbing wall
- Cricket Practice Net
- Box Cricket
- Play Lawn
- Gathering Area
- Pool Pavilion
- Pet Park
- Volleyball Court
The project has a massive clubhouse spread across 7.5 acres, serving as the heart of the community. It includes a wide range of indoor features to enhance everyday living. It's the perfect place to relax, work, or connect with friends and neighbors.
Phase 1 includes a luxury clubhouse planned with premium indoor amenities to complement the residential towers.
Phase 2, which is currently in the pre-launch stage, will introduce a 2.5 lakh sq. ft. built-up clubhouseone of the largest in Bengaluru. This clubhouse will be part of the township's SOHO-themed lifestyle and designed to blend work, wellness, and leisure. It will host multiple zones for recreation, co-working, wellness, and social activities, offering residents a resort-like experience right at home.
Some amenities across both phases of the clubhouse include:
- Mini Theater
- Multipurpose Hall
- Gym
- Indoor Kids Play Area
- Creche
- Squash Court
- Conference Room
- Banquet Hall
- Changing Room
- Aerobics
- Conference Room
- Leisure Pool
- Swimming Pool
- Spa
- Indoor games
- Badminton Court
- Guest Rooms
- Indoor Pool
- Yoga area
- Bowling Alley
The community is equipped with modern safety features to ensure peace of mind. There is restricted entry, with 24/7 security staff at the gates and CCTV surveillance throughout common areas. Efficient waste management, rainwater harvesting units, and water treatment plants have also been integrated.
The project emphasizes sustainability across both phases. It uses eco-friendly construction materials, and LED lighting is installed in common areas to reduce energy use. There are spacious parking zones for both two-wheelers and four-wheelers, with dedicated areas for residents and visitors.
Lifts and service elevators are provided in each tower for easy access to all floors and to handle movement of goods. This latest offering from Nambiar Group redefines luxury living in East Bangalore, merging scale, green space, and thoughtful design into one landmark township.
Faqs
| Call | Enquiry |


