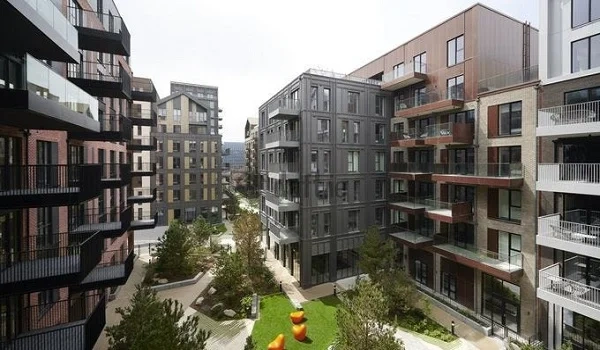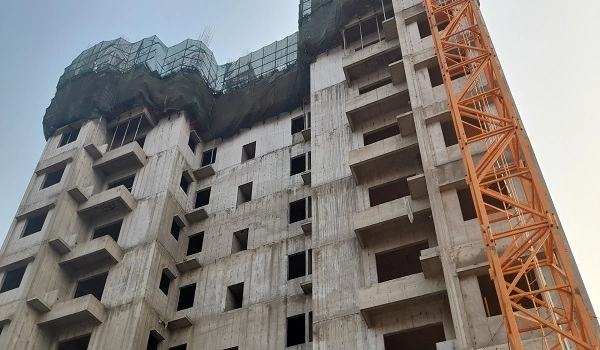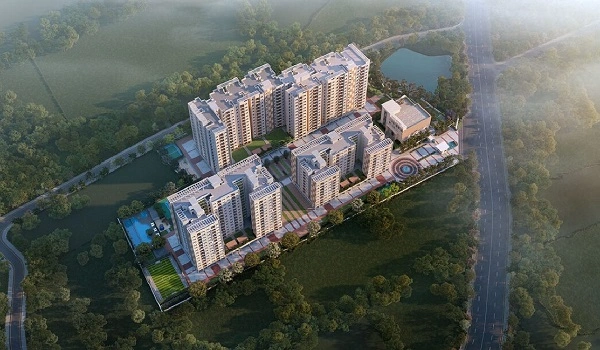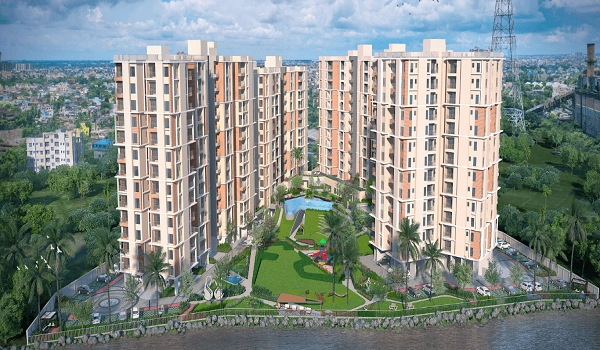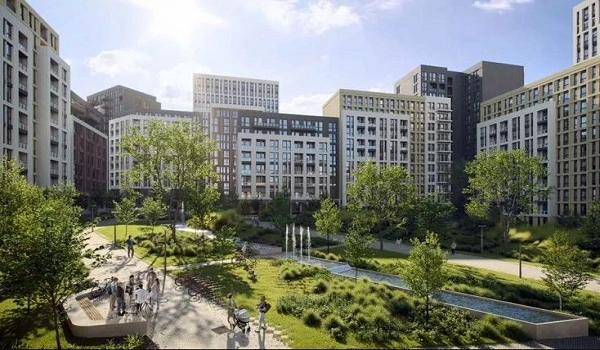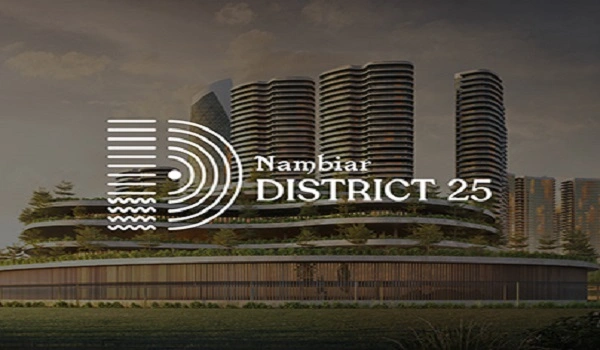Nambiar District 25 Brochure Breakdown

The brochure for Nambiar District 25 is more than a glossy handout. It's your roadmap to understand the township, compare homes, and book with confidence. In this breakdown, we walk through every key page so you can read the document once and make a smart decision. If you're short-listing apartments in Sarjapur Road, weighing new apartments in Sarjapur Road, or scanning similar projects in Sarjapur Road, this guide helps you decode the information quickly and cut through noise.
Start with the big picture, then zoom into your exact tower and plan. That way, you'll avoid confusion later when comparing multiple properties in Sarjapur Road.
- Township overview: Understand the land size, number of phases, towers, and planning concept.
- Phase timelines: Note launch, completion, and possession dates.
- Unit mix and sizes: Circle the BHKs that fit your family.
- Floor plans and stack plans: Check daylight, ventilation, and privacy.
- Master plan: Map your preferred views and distances to clubhouse, greens, and entry gates.
- RERA, price sheet, and payment plan: Match your tower to RERA and compute your all-in cost.
Nambiar District 25 is a large, integrated residential township off Sarjapur Road in East Bengaluru. The planning focuses on high-rise, villa-style apartments, sizeable open spaces, and a lifestyle clubhouse. For buyers comparing upcoming apartments in Sarjapur Road, the advantage of a township is depth: more curated amenities, wider internal roads, better stacking of towers, and a community that feels complete from day one.
- Total land: 100 acres
- Product: 2, 2.5, 3, 3.5, 4 BHK apartments
- Planning idea: Four units per floor for privacy-focused living
- Use case: End users and investors seeking campus living within the Sarjapur belt
Both phases follow a clear five-year build plan from launch to handover, which makes planning your finances easier.
Phase 2 key dates:
- Pre-launch: 9 July 2025
- Launch: 18 August 2025
- Completion target: 31 August 2030
- Possession: September 2030
When reading the brochure, mark these dates on your own timeline. Link your home loan milestones, interior work, and school schedules to these anchors so the move-in is smooth.
Shortlist by size, decide by plan. Two homes with the same area can live very differently.
Phase 1 — apartment sizes
- 2 BHK: 1200–1279 sq ft
- 2.5 BHK: 1376–1477 sq ft
- 3 BHK (2T): 1560–1635 sq ft
- 3 BHK (3T): 1797, 1876, 1948 sq ft
- 3.5 BHK: 2002–2095 sq ft
- 4 BHK: 2400–2491 sq ft
Phase 1 has about 804 homes across 6 towers, with four corner units on every floor.
Phase 2 — unit sizes
- 2 BHK: 1245–1599 sq ft
- 2 BHK 2T: 2068 sq ft
- 3 BHK 2T: 1454 sq ft
- 3 BHK 3T: 1695–2046 sq ft
- 4 BHK 4T: 2561 sq ft
- 4 BHK 5T: 2995 sq ft
- Use a pen to mark kitchens, utilities, and balcony depth.
- Check natural light: window placement and cross-ventilation matter more than raw area.
- Look at door swings and column positions for furniture fit.
- Confirm how many apartments share your lift lobby per floor.
This is the most practical section of the brochure. Study a typical floor to see the core layout. With four units per floor, privacy is strong and lift wait times are predictable. Stack plans also show where your line sits relative to courtyards, greens, or city views. If a specific view matters, star two or three acceptable stacks so you don't lose time during booking.
Quick test you can do
Place your sofa, bed, and dining on the printed plan. If it fits on paper easily, it will fit better in life.
The site plan will map towers, the clubhouse, landscaped greens, sports courts, kids' areas, and internal roads. Follow pedestrian paths, drop-offs, and emergency access points. If you prefer quieter living, look for stacks that face long greens instead of driveways. If you like quick clubhouse access, pick a tower near the main amenity spine.
Typical township-scale amenities you can expect:
- Large clubhouse with fitness, indoor games, and community spaces
- Swimming pools and kids' splash areas
- Multi-sport courts and jogging or cycling tracks
- Gardens, seating pockets, and pet-friendly patches
The address sits on the Chandapura–Dommasandra (CD) Road belt near Dommasandra, about 1–1.5 km from Sarjapur Main Road via a 100-ft approach road. From the gate, Dommasandra Circle is roughly 1 km and Electronic City is about 17 km by road. For many buyers comparing projects in Sarjapur Road, the daily route is the deciding factor.
Do a quick drive test
- Peak-hour office run
- School drop and pick-up loop
- Weekend errand to a supermarket and hospital
If you use the metro, plan with the new Yellow Line for faster trips across the south and south-east corridors.
The brochure summarizes the project's registrations and directs you to the official records. Match your phase and tower to the right RERA number, then save the extract with your booking file.
- Phase 1 RERA: PR/100125/007377
- Phase 2 RERA: PR/200825/008011
When you receive the price sheet, calculate your all-in cost, not just base price. Add floor-rise, PLC, parking, clubhouse admission, GST, stamp duty, and registration. Only then compare with other new apartments in Sarjapur Road so you judge value fairly.
- Circle 2 or 3 preferred stacks per tower before the site visit
- Match phase, tower, and unit to the correct RERA entry
- Walk the floor plan for light, ventilation, and privacy
- Do the peak-hour commute once before token
- Compute the all-in number and align the payment plan with loan disbursals
If you are scanning apartments in Sarjapur Road or short-listing properties in Sarjapur Road for a family move, a clear brochure saves time. District 25's document ties together phase dates, unit sizes, and campus planning so you can compare, choose, and book without second-guessing. The five-year build rhythm gives you planning comfort. The four-per-floor design gives you privacy. The township format gives you depth in amenities and day-to-day ease.
Nambiar District 25 Blog
| Enquiry |
