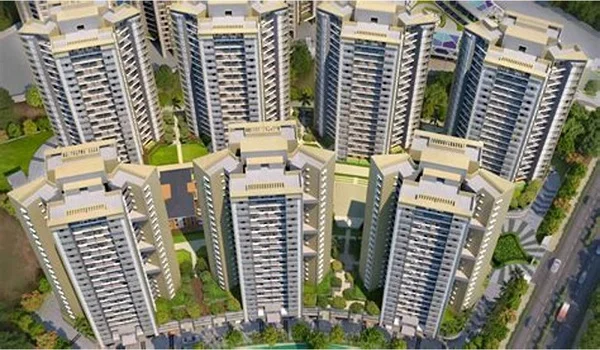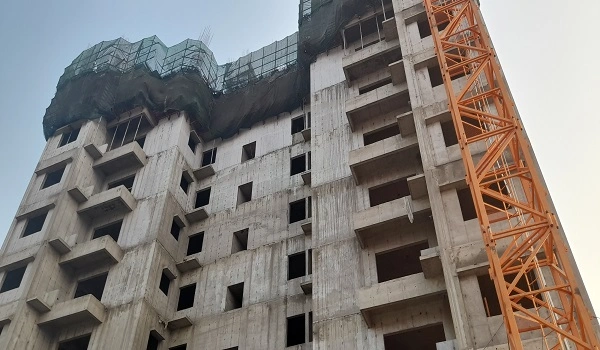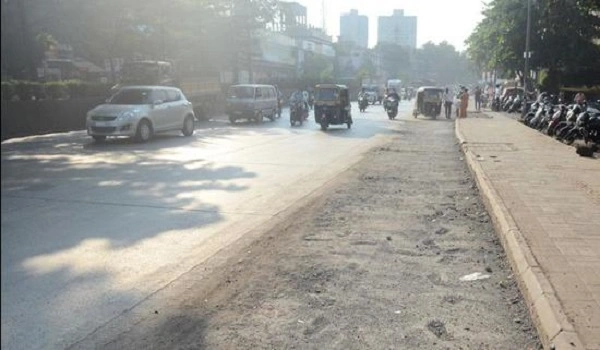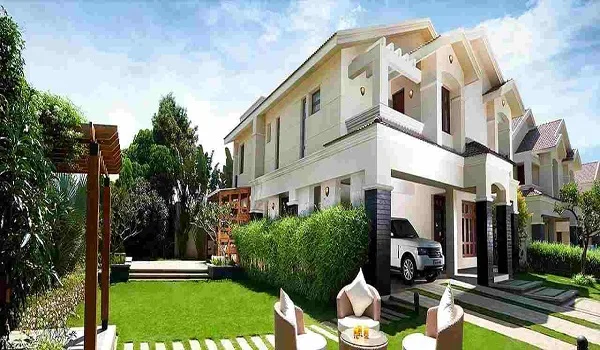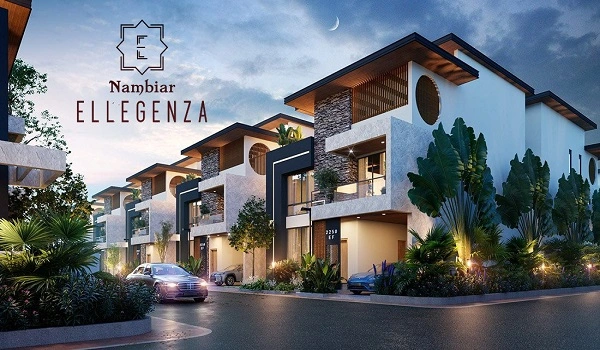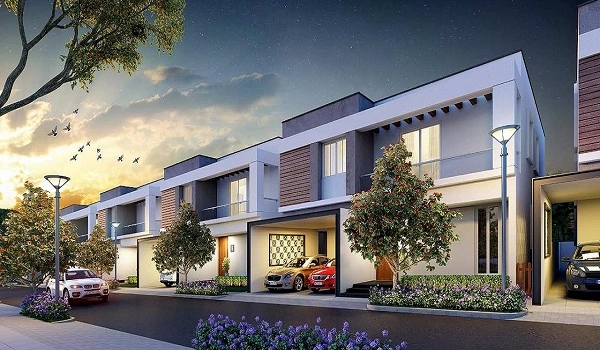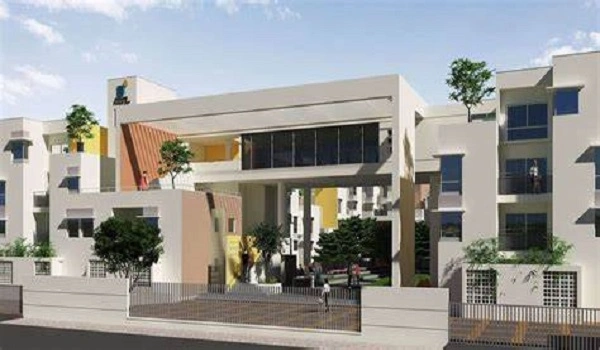Nambiar District 25 Density & Core Plans: Four Homes Per Floor, Four Lifts Per Tower
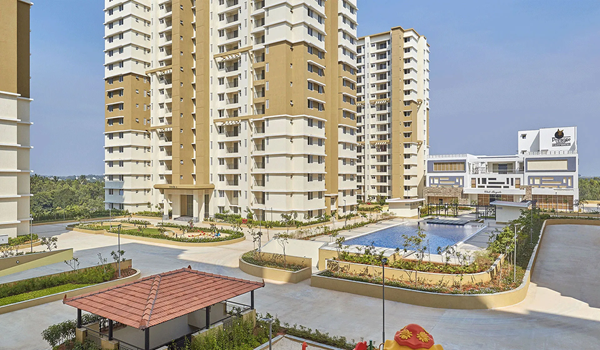
Nambiar District 25's density and core plans set a clear framework: four corner apartments per floor across 36 towers, served by four high-speed elevators in each tower. This design shapes privacy, daylight, airflow, noise control, and how smoothly residents move through the building every day—key factors if you're comparing a Nambiar apartment with other options on Sarjapur Road.
The township masterplan is built around a simple promise—low floor density with efficient cores. Each tower's central core groups four homes around it, keeping circulation compact and easy to navigate. Density distribution is consistent across the stack, so what you see on a sample floor reflects the typical floor above and below. The plan also maps out future development pockets within the township, so early buyers understand how the community will mature without guessing what might come next.
Across all 36 towers, every floor holds exactly four apartments. This is not just a number; it changes how you live. Fewer neighbors on your landing means quieter corridors, shorter lift queues, and less random foot traffic by your door. The feel is calmer and more personal than towers that pack six or eight homes onto the same landing.
Every home is a corner home. That unlocks daylight on two sides and natural cross-ventilation, so living rooms and bedrooms breathe through the day. Corner orientation also reduces the length of shared walls with neighbors. You get a more private, villa-like feel while still enjoying the convenience of a high-rise and the amenities of a large township on Sarjapur Road.
Lift planning is the backbone of stress-free high-rise living. With four high-speed elevators per tower serving only four homes per floor, the elevator-to-home ratio stays healthy through morning rush, school runs, and grocery returns. Residents spend less time waiting and more time actually living—one of those quiet luxuries that matters more over months and years than any single finish or fixture.
Home sizes are generous and practical: roughly 1,200 sq. ft. to 3,000 sq. ft., depending on whether you pick a 2, 3, or 4 BHK. The footprint supports real furniture layouts, proper storage walls, and comfortable circulation. Light from two directions helps rooms read larger than the numbers suggest, and balconies feel open rather than boxed in.
High-rise life always carries some sound—door latches, soft chatter, lift motion. The core-and-corner approach helps take the edge off:
- Fewer homes per landing reduces corridor noise.
- Corner orientation shortens shared walls and pushes activity away from your main living zones.
- Lift distribution across four elevators spreads traffic so lobby areas don't get crowded or echo-prone at peak hours.
For buyers scanning upcoming apartments in Sarjapur Road, brochures often lean on clubhouses and façade design. Those are important, but comfort usually comes from the less glamorous math of density and cores. District 25's four-per-floor plan and four-lift core create a lived experience that feels premium without shouting about it. If you're weighing luxury apartments in Sarjapur Road, put these two checks near the top of your list: How many homes share my landing? How many lifts serve my tower?
- Shorter waits because lift capacity is sized for low floor density
- Calmer corridors with fewer passersby and door cycles
- Brighter, breezier rooms thanks to corner orientation and cross-ventilation
- More privacy from less shared wall length and cleaner circulation
- Fewer units per floor: A quieter landing and less crowding
- Four elevators per tower: Faster access and smoother peak-hour flow
- Corner apartments: Better daylight, airflow, and privacy
- Reduced noise exposure: Less corridor and lift-lobby disturbance
- Families juggling school, work, and guests get easy movement and calmer landings.
- Work-from-home professionals gain steady light and fewer distractions.
- Elders and early risers enjoy shorter waits and peaceful mornings even in a large community.
Keep the essentials front and center: four homes per floor, four high-speed elevators, and an all-corner stack. These are the design choices you'll feel every day—when you catch the lift on time, when the living room stays bright without artificial lights, and when evenings are quiet even though the neighborhood is active. That's the real value inside a township that balances space and community.
| Enquiry |
