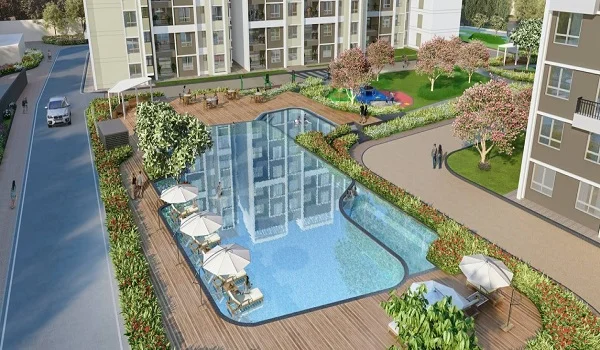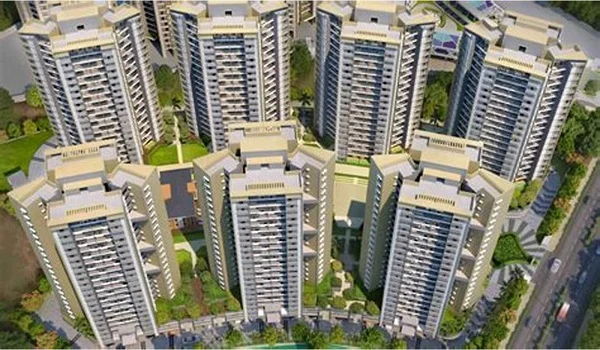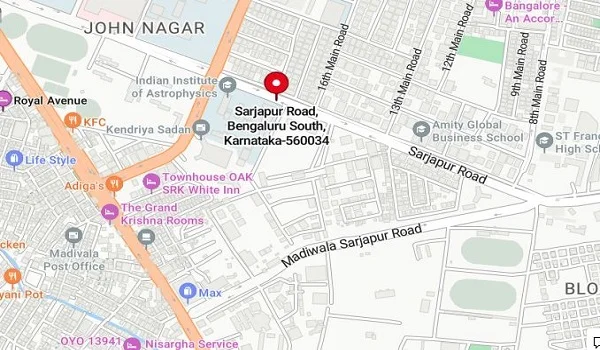Nambiar District 25 Reviews
Nambiar District 25 Reviews are strong, with an average rating of around 4.4 out of 5 across third-party portals and early buyer feedback. Often listed among the top township launches on Sarjapur Road in 2025, the project is praised for its location, pricing, and Club SOHO lifestyle, while some reviews mention peak-hour traffic on approach roads.

1. Price Review

The reviews of Nambiar District 25 price show that the project is competitively placed for a township of this scale, with launch prices from ₹1.47 crore and configuration-wise bands that vary by tower, view, and floor. Buyers point to a transparent, tranche-linked structure and clear adds like clubhouse, floor rise, car parks, PLC, taxes, and stamp duty. Many investors like the option to enter early in a phase and ride later releases as amenities and street networks come online.
- Phase 1: ~₹12,500–₹14,400 per sq ft as of Sept 2025
- Phase 2: Tracks a mild premium on larger formats; early quotes sit within or slightly above the Phase 1 band depending on stack, frontage, and floor
- Phase 1: Entry points across 2, 2.5, 3, 3.5, and 4 BHK stacks; best value often sits in 3 BHK 2T for end-use families who want balance without overshooting budget.
- Phase 2: Larger and premium-facing layouts are expected to command a higher effective ₹/sq ft due to size, cornering, and views.
A smart pricing check is to compare effective ₹/sq ft after all adds, not base rate alone, and to map that against similar Sarjapur township launches.
2. Location Review
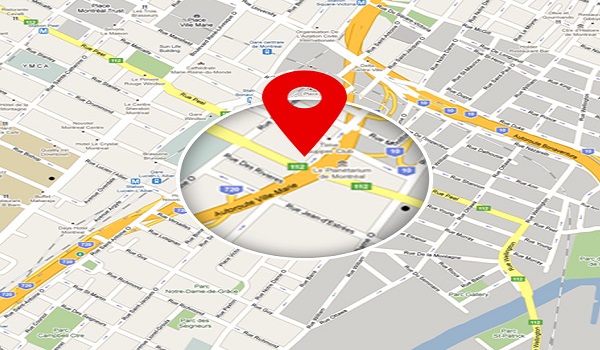
The reviews of Nambiar District 25 location rate the address highly for daily access and future links. The site sits at Muthanallur Cross, off Sarjapur–Chandapura (CD) Road, with a 100- ft approach road ~1–1.5 km from Sarjapur Main Road. Landmark is the IndianOil bunk at the turn-in. From the gate, Dommasandra Circle ~1 km, Sarjapur town ~6 km, Electronic City ~12–14 km, Wipro SEZ and RGA Tech Park ~9–11 km. This keeps commute logic simple for ORR and E-City profiles.
- Now: The Yellow Line is operational, reachable via Hebbagodi/Bommasandra in ~12–15 km by road with last-mile.
- Next: The planned Red Line (Phase 3A) proposes a Muthanallur Cross station targeted around 2030, ~600 m from the site, subject to execution.
Buyers like the here-and-now road grid plus the future metro lever. They also call out the need to plan peak ORR windows honestly.
3. Floor Plan Review
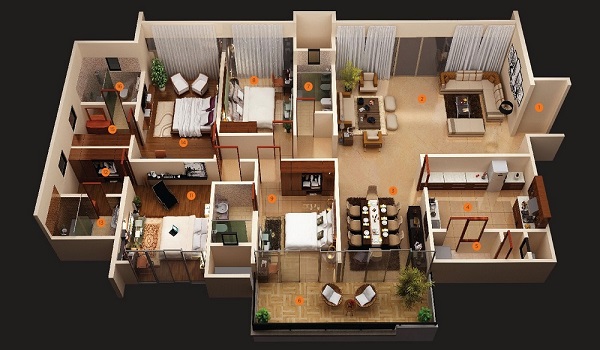
The reviews of Nambiar D25 floor plans are modern and designed by top experts to offer 2, 2.5, 3, 3.5, and 4 BHK homes. Each residence follows a cross-ventilation idea to welcome natural light and breeze. The floor plan review highlights layouts that feel open and practical, with space for storage and daily movement. Families of different sizes can pick a plan that fits their routine without wasted corridors.
Phase 1 — Apartment sizes (6 towers, ~804 homes):
- 2 BHK: 1200–1279 sq ft
- 2.5 BHK: 1376–1477 sq ft
- 3 BHK (2T): 1560–1635 sq ft
- 3 BHK (3T): 1797, 1876, 1948 sq ft
- 3.5 BHK: 2002–2095 sq ft
- 4 BHK: 2400–2491 sq ft
Phase 2 — Unit sizes (larger formats added):
- 2 BHK: 1245–1599 sq ft
- 2 BHK 2T: 2068 sq ft
- 3 BHK 2T: 1454 sq ft
- 3 BHK 3T: 1695–2046 sq ft
- 4 BHK 4T: 2561 sq ft
- 4 BHK 5T: 2995 sq ft
- Multiple design options across sizes to suit singles, nuclear families, and joint families
- Vaastu-aligned stacks available; verify exact orientation per unit
- Efficient space usage with utility niches and storage-ready walls
- Bright, airy rooms with big windows and wraparound balconies on select stacks
4. Master Plan Review
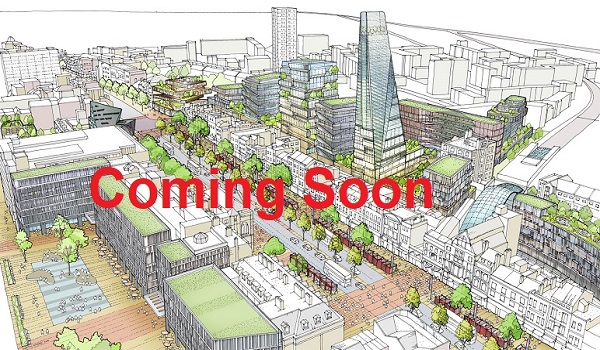
The reviews of Nambiar District 25 master plan praise a 100-acre canvas with ~36 high-rise towers planned across phases. Slim G+32 profiles keep four corner homes per floor for light, privacy, and views. A ~4 km jogging and cycling loop rings the campus, and Club SOHO anchors the social core with about 2.5 lakh sq ft of programmed indoor space set inside a 7-acre recreation zone. The plan clusters amenities to spread peak-hour load, uses wider internal roads, and preserves view corridors with ~40% green cover and 3,500+ native trees.
What to verify: phase map with gate locations, tower orientation, school-bus bays, construction buffers, and amenity phasing by tower tranche.
5. Specifications Review
The reviews of Nambiar District 25 specifications note a "tower-slim, home-wide" design language. Services cores are sized for high-rise living, with lift counts planned to reduce wait times. Wraparound balconies on select stacks improve cross-ventilation and furniture planning. Landscape and streetscapes add shaded walks and pocket greens.
- Window systems, UPVC/Aluminium sections, and acoustic glazing where listed
- Lift brands and capacities per tower
- Flooring, CP-sanitary, and kitchen counter standards or named equivalents
- Fire-safety systems and refuge floors as per code
- Smart-home features, access control, and EV-ready infrastructure
Ask for a typed specification sheet and match it to your agreement schedules.
6. Amenities Review

The reviews of Nambiar District 25 amenities call it a full-stack family campus. 125+ lifestyle features are planned across the clubhouse, outdoor courts, fitness zones, kids' play, senior nooks, pet spaces, community lawns, and co-working lounges under the SOHO Life idea. The looped ~4 km track supports daily running and cycling without leaving the site.
- Parking ratio per home and guest parking pockets
- Court counts, pool dimensions, and indoor-sports spreads
- Internal road widths and turning radii for school buses and emergency access
Pick amenities you will actually use weekly; keep the rest as weekend value-adds.
7. Builder Review
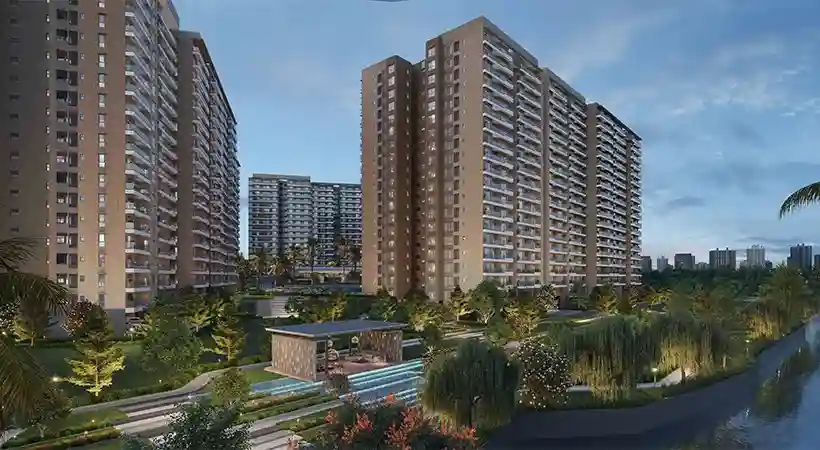
The reviews of Nambiar Builders highlight a Bengaluru-based developer that works phase-wise, keeps approvals clear, and focuses on everyday liveability over hype. With District 25, the brand is building a flagship township in East Bengaluru using slim G+32 towers with four corner homes per floor, a 7-acre recreation zone anchored by Club SOHO, and a campus plan that balances streets, greens, and amenity load.
- Compliance-first: Phase 1 and Phase 2 carry published RERA numbers, which cuts booking risk and keeps milestones transparent.
- Design logic: Corner-home planning, wraparound balconies on select stacks, and sensible services cores for high-rise use.
- Township mindset: Capacity-focused amenities, wide internal roads, and a ~4 km jogging and cycling loop that supports daily routines.
- Execution signals: A five-year build plan per phase and steady communication during releases; Times Business Award 2025 (Integrated Township of the Year) adds brand confidence.
8. Ratings & Reviews of Sarjapur Road, Bangalore

The reviews of Sarjapur Road, Bangalore ratings show a positive tilt for end-use families due to job access and social infrastructure. The corridor connects cleanly to ORR employment hubs like Bellandur and HSR, with schools, clinics, and daily retail within short drives. The Yellow Line adds a new commute lever when paired with last-mile options, while the planned Red Line near Muthanallur Cross is a medium-term boost.
Buyers also flag the trade-offs. Peak-hour traffic can be heavy, and rainy-day congestion stretches drive times. Most residents plan hybrid commutes, staggered office hours, or company shuttles to keep daily runs predictable.
- End-use-first demand stays steady thanks to ORR jobs and deep social infra
- Township formats score for inside-the-gate convenience and amenity depth
- Value depends on your exact office location, travel window, and tower handover timeline
For Nambiar District 25, the Sarjapur setting works now on roads and improves as new infrastructure comes live, which is why family buyers and long-view investors rate the address well.
Highlights of Nambiar District 25
| Type | Apartments |
| Project Stage | Launched (Phase 1), Launched (Phase 2) |
| Location | Sarjapur, Bangalore |
| Builder | Nambiar Group |
| Price | ₹1.47 Cr onwards |
| Floor Plans | 2, 2.5, 3, 3.5, and 4 BHK |
| Total Land Area | 100 Acres |
| Total Units | 4000 Units |
| RERA ID | PR/100125/007377 (Phase 1), PR/200825/008011 (Phase 2) |
| Launch Date | January 10, 2025 (Phase 1), August 18, 2025 (Phase 2) |
| Possession Date | Jan 2030 |
FAQs
Yes for end-use buyers seeking a 100-acre township on Sarjapur Road with phase-wise RERA (Phase 1 PR/100125/007377) and large amenity zones like Club SOHO; still verify current pricing and tower-wise timelines before booking.
Buyers flag peak-hour traffic in the belt and the long possession window toward 2030 for early phases; both are common talking points in community threads and portal listings.
For RERA-registered projects, typical sanction ranges from ~3–7 working days at some lenders to ~10–21 days depending on documents, with disbursal in stages for under-construction towers.
| Enquiry |



