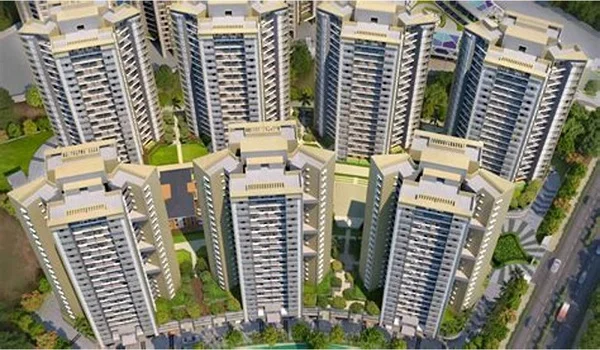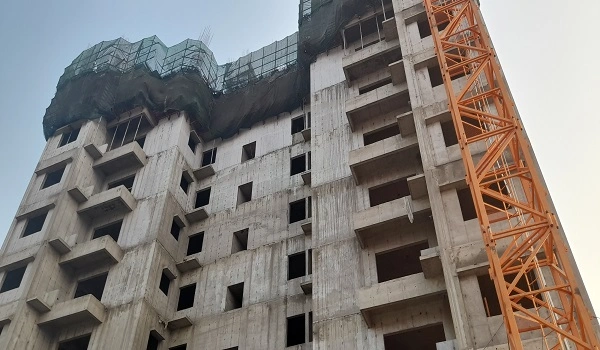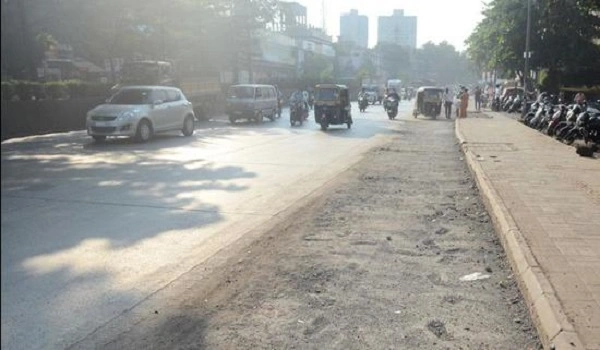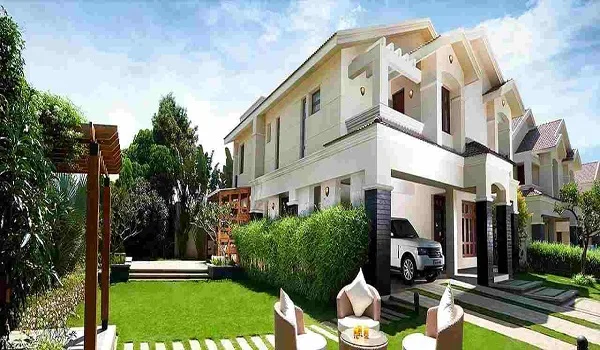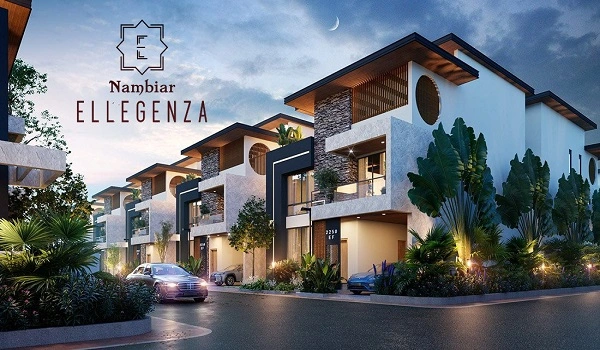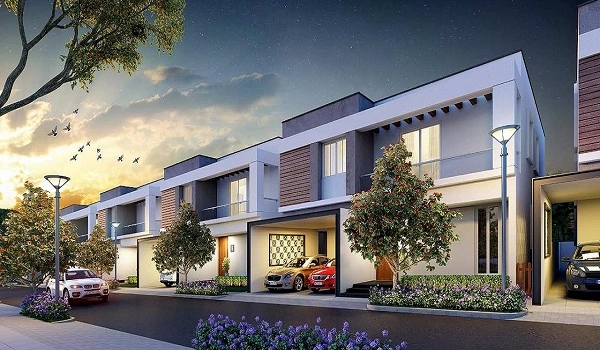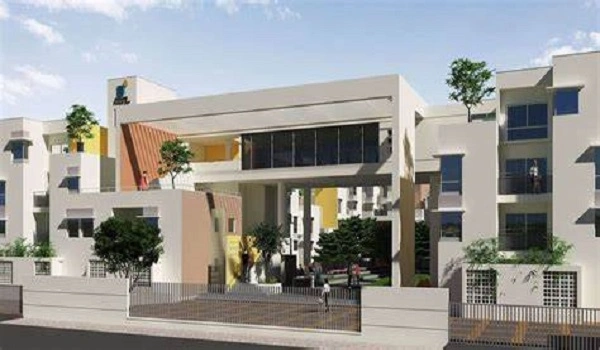Nambiar District 25 Construction Tech & Safety
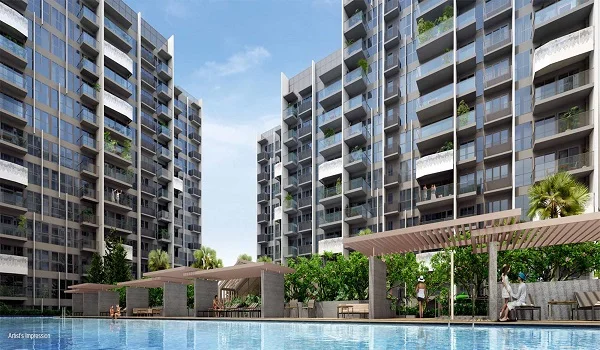
When you buy a high-rise home, the real test is not only finishes and amenities. It is the hidden backbone of the project. Nambiar District 25 is a large integrated township planned with high-rise towers, a 7-acre clubhouse of about 2.5 lakh sq ft, wide open spaces, and four homes per floor in typical towers. Construction tech, code compliance, and daily safety planning are what make that scale live well.
The superstructure uses reinforced cement concrete. In a modern tower, RCC columns, slabs, and shear walls work together to carry gravity loads and resist side forces. Good detailing keeps floors level, walls plumb, and joints tight for years. At township scale, consistent detailing also reduces creaks, cracks, and door misalignments that show up later in poorly executed frames.
- Straighter walls and tight corners mean cleaner interior work
- Better slab flatness helps tile, wood, and kitchen modules sit right
- Controlled building drift improves comfort on windy days
Premium towers often adopt aluminium formwork, also known as Mivan systems, for the main concrete shell. The aim is speed with accuracy. Reusable aluminium panels lock into place to form walls and slabs, so the concrete cures in a single, monolithic pour for each cycle.
- Uniform wall surfaces that need less plaster build-up
- Door and window openings with tighter tolerances
- Fewer hairline cracks along joints over time
Tip: during a site visit, look at a bare shell or a utility shaft if accessible. Uniform grid lines and clean form tie marks are good signs of control.
Bengaluru sits in a moderate wind and low seismic zone, but high-rises still need proper lateral design. Engineers model wind pressures, building drift, and acceleration so the tower feels steady in gusts. Seismic detailing ensures ductility at joints and cores, which helps the structure dissipate energy in rare events.
- Less perceptible sway in upper floors
- Stiffer stair and lift cores for safe movement
- A structure detailed for rare shocks, not just everyday loads
In tall residential buildings, fire and life safety live in layers. The goal is fast detection, built-in suppression, protected escape paths, clear voice guidance, and backup power for critical systems.
- Automatic sprinklers and a hydrant network across towers and podiums
- Addressable smoke detection with alarm and public address
- Fire-rated doors on stair enclosures and lobbies
- Pressurised or protected staircases with illuminated exit signage
- Emergency power for pumps, alarms, corridor lights, and lifts as allowed
- Wayfinding plans at every level and periodic drills after handover
All of this only works if it is tested. Ask for the test logs for pumps, sprinklers, detectors, and emergency lighting during possession.
A liveable tower depends on how the core is sized. The common configuration here is three passenger lifts plus one service lift per tower, serving four homes per floor. That split keeps move-ins, housekeeping, and deliveries off your daily lift, and it cuts wait times at school and office peaks.
- Call the lifts during a busy hour and time the wait
- See the service lift size and separate access
- Confirm stretcher compatibility and backup power coverage
Large sites offer more than leisure. They add resilience. Nambiar District 25 pairs high-rise clusters with 80 percent open space, long internal loops for walking and cycling, and a very large clubhouse. That layout helps emergency vehicle access, spreads crowds during events, and gives multiple staging points if a block is isolated for maintenance. Clear internal carriageways, raised pedestrian crossings, and campus lighting improve routine safety after dark.
A safe township is also about utilities. Ask for the quick sheet on the following and tick them off during your snag:
- Power: DG backup levels for common areas and apartments, auto changeover time, and fuel storage norms
- Water: Source mix, treatment plant capacity, pressure zones, and metering
- Drainage: Stormwater flow paths, catch pits, and silt traps to avoid waterlogging near entrances
- Waste: Segregation, composter or tie-ups, and collection frequency
- Access control: CCTV coverage, visitor management, and guard posts at entries and block lobbies
Quality is a process. The strongest signs are simple and measurable.
- Cube test results for concrete strength by pour cycle
- Rebar mill test certificates and on-site bend tests
- Waterproofing mock-ups for toilets, balconies, and podium deck
- Plumbing pressure tests and insulation checks on risers
- Lift commissioning reports and pit safety sign-offs
- Fire pump flow and pressure test sheets with dates
Keep copies or photos in your home file. They help during resale and association handovers.
- Stand in the core. Count lifts and check the service lift route.
- Walk a typical corridor. Note width, lighting, exit signs, and door swing on staircases.
- Step into a sample unit mid-day. Check light, cross-ventilation, and noise.
- Open bathroom traps, look for slope to drain, and run a quick flush test.
- Visit the pump room or ask for photos. Confirm labelled valves and clear access.
- Ask for the latest possession timeline and phase-wise amenity readiness in writing.
- Collect the all-inclusive cost sheet and maintenance estimate for year one and year three.
Hardware is half the job. The rest is routine.
- Evacuation drills at least once a year, one of them after dark
- Quarterly checks on alarms, sprinklers, hydrants, and extinguishers
- Clear tower maps in lobbies and refuge areas
- Housekeeping rules for balconies, shafts, and electrical panels
- Vendor response time targets written into service contracts
A resident-led safety committee that meets every quarter keeps everyone honest and reduces surprises.
- Scale with resilience: A huge clubhouse and open space make daily life easier and also help during unusual days
- Core planning: Four homes per floor with dedicated service lift helps privacy and reduces crowding
- Build method: Modern formwork and RCC detailing support clean finishes and long service life
- Life safety: Multi-layer fire systems, protected egress, and clear wayfinding turn code into real comfort
Final word: Good construction is quiet and predictable. At Nambiar District 25, the combination of RCC structure, modern formwork, right-sized cores, layered fire safety, and township-scale planning is designed to keep everyday living safe, smooth, and low stress.
Nambiar District 25 Blog
| Enquiry |
