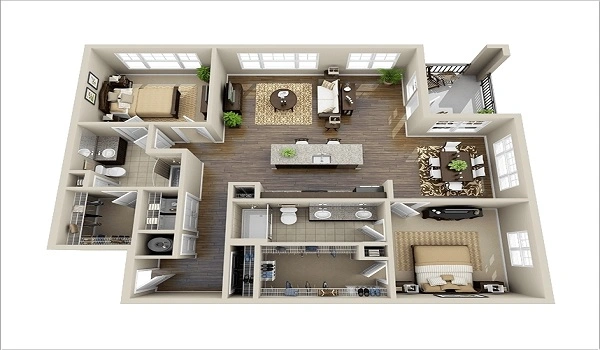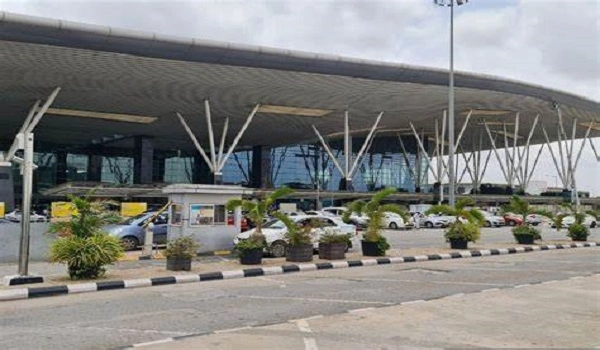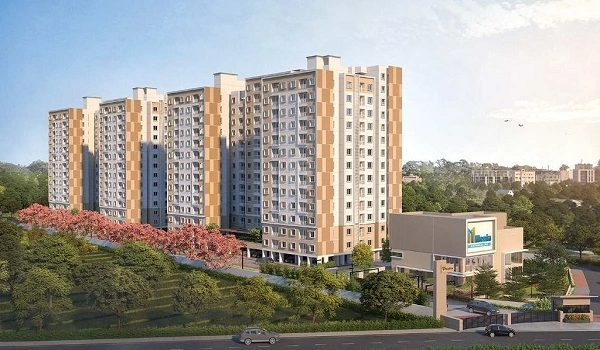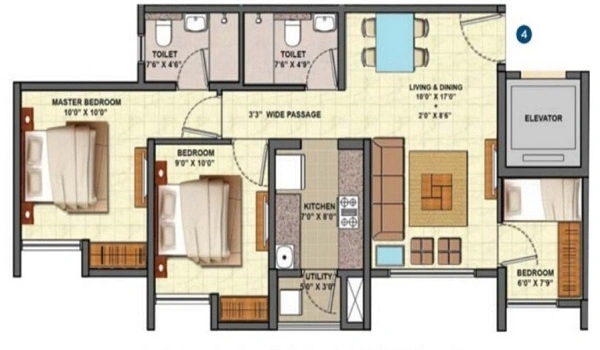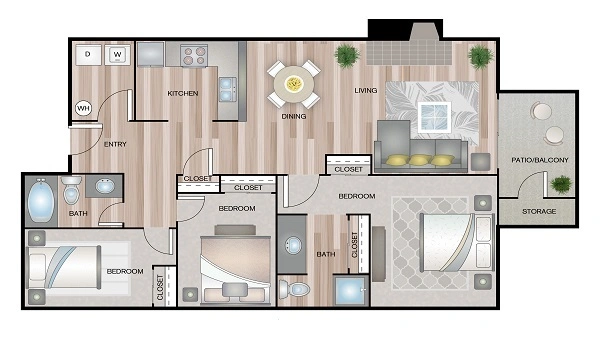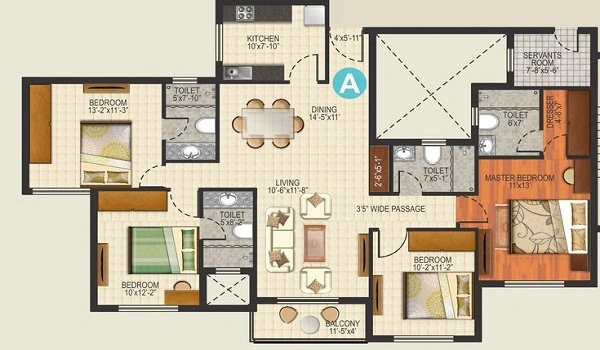3.5 BHK Apartment Floor Plan
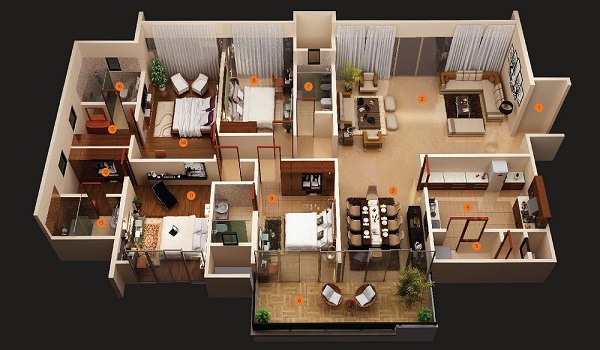
The Nambiar District 25 3.5 BHK apartment floor plan sizes range from 2067 to 2157 square feet. You can choose an entrance door facing either North or East, depending on your preference. The 3.5 BHK apartment floor plan in Nambiar District offers a foyer, 3 bedrooms, a living area, a kitchen, a maid room, toilets, and balconies. The price of the 3.5 BHK flat unit starts from INR 2.21 crores.
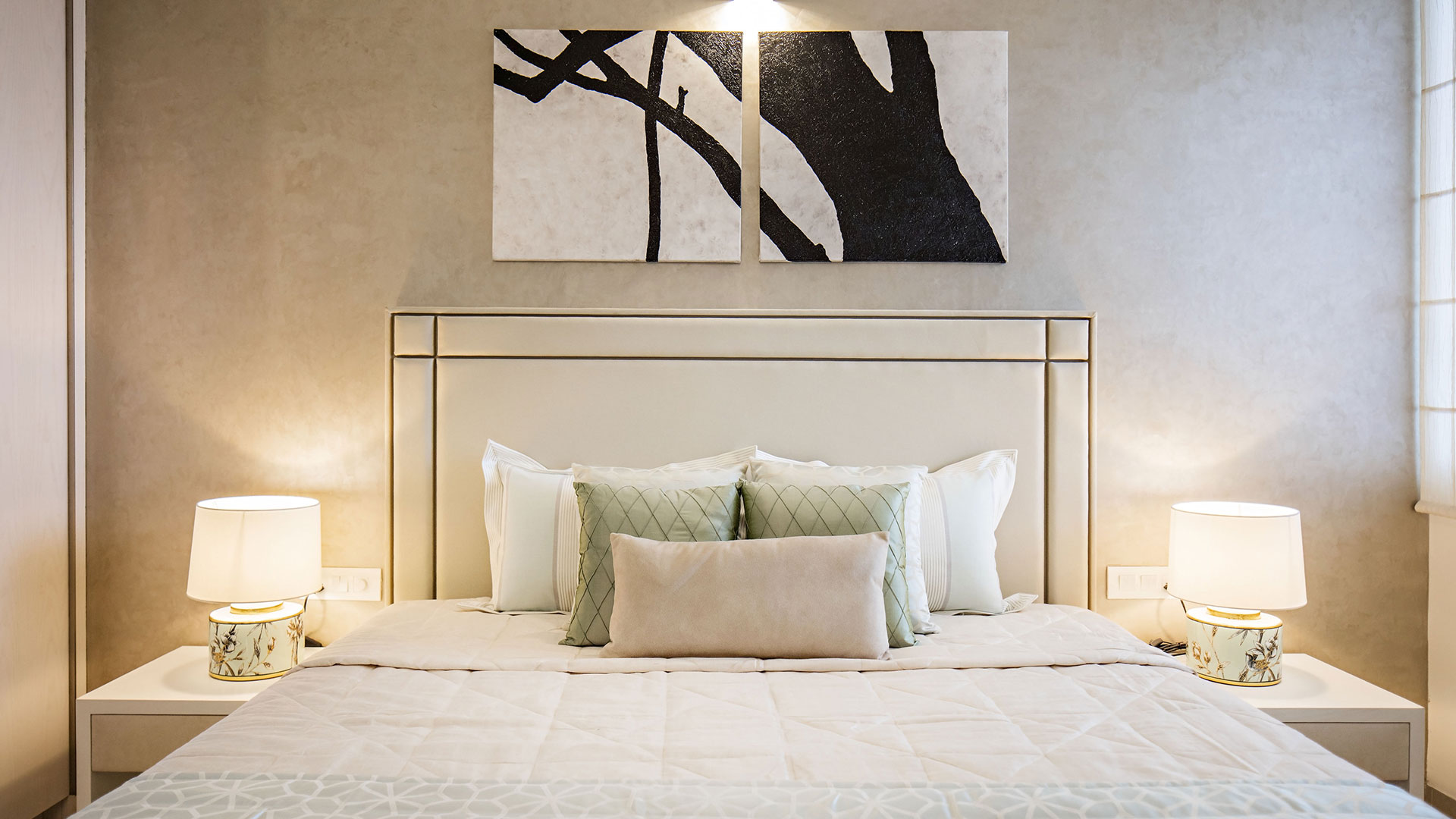
This apartment plan includes three comfortable bedrooms designed to give everyone their own private space. The master bedroom is roomy, around 12’0” x 14’0”, while the other bedrooms provide a cozy setup for family members or guests. There are two or three bathrooms in the apartment, depending on the specific layout, making it convenient for everyone in the family.
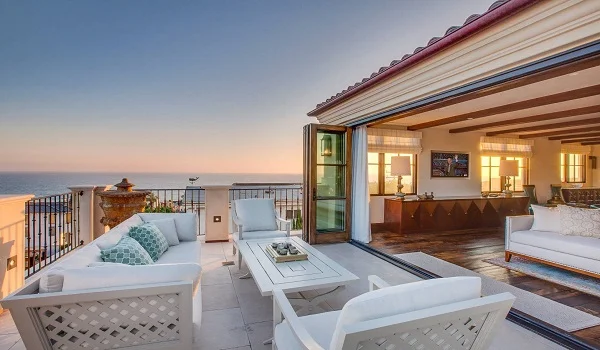
One of the apartment's highlights is its two balconies, which bring in plenty of natural light and fresh air. These balconies are perfect for enjoying a cup of tea or creating a small garden with plants. The living and dining area, measuring about 16’9” x 16’6”, is open and spacious, making it a great place for family gatherings or having friends over.

The apartment also features an open kitchen connected to a utility area. The kitchen is approximately 9’6” x 7’0”, providing ample space for cooking & meal preparation. The utility area, around 4’0” x 7’0”, is useful for laundry or storing extra items.
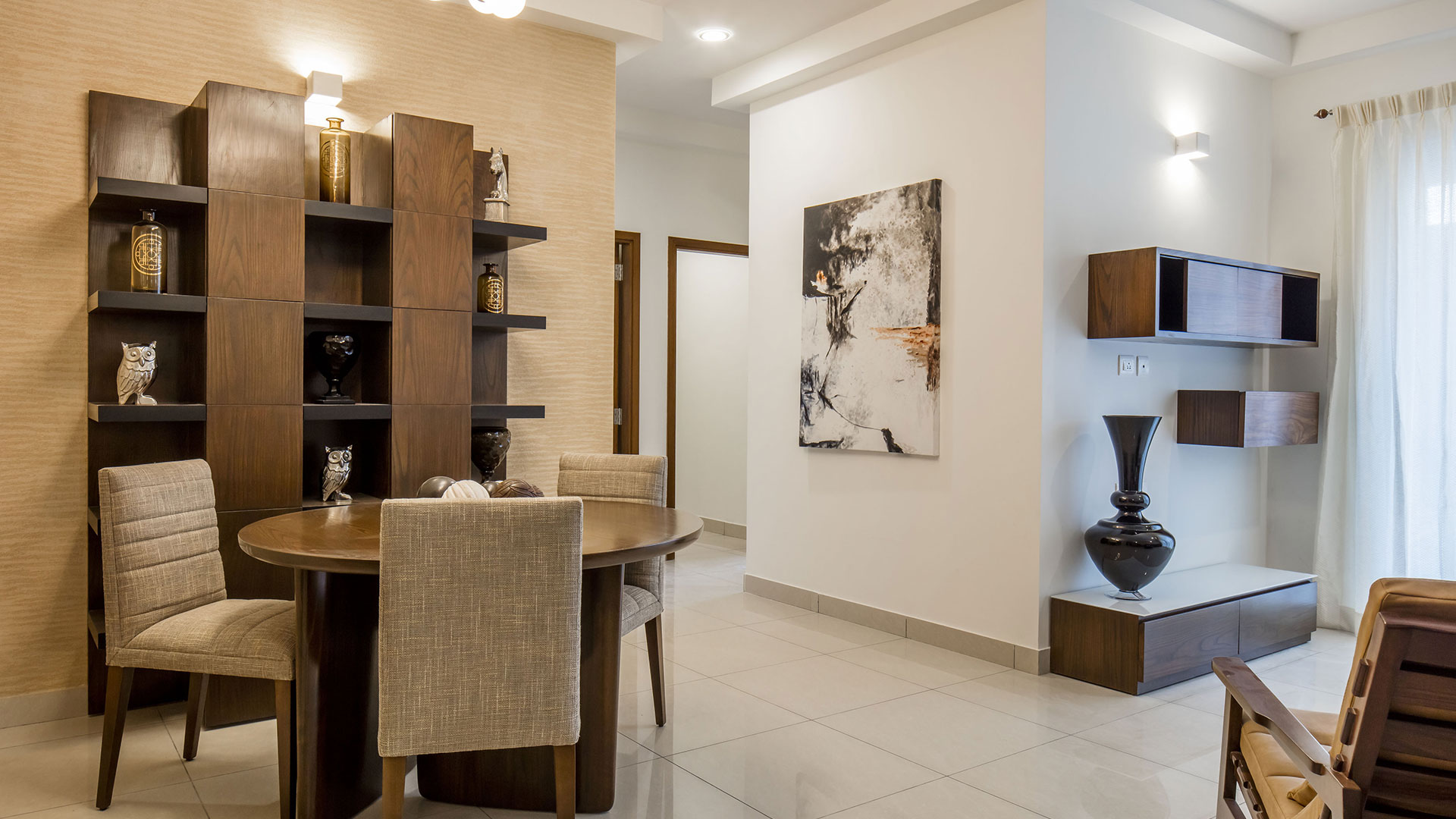
Additionally, there’s an extra room in the layout that can be used as a study or a maid’s room. This adds flexibility, making it ideal for families who need a quiet workspace or an extra room for household help.
In summary, the Nambiar District 25 3.5 BHK apartment offers a well-thought-out layout, combining style with practical features. It’s a comfortable and versatile space that meets the needs of modern families.
Nambiar Builders pre launch project is Nambiar District 25
| Enquiry |
