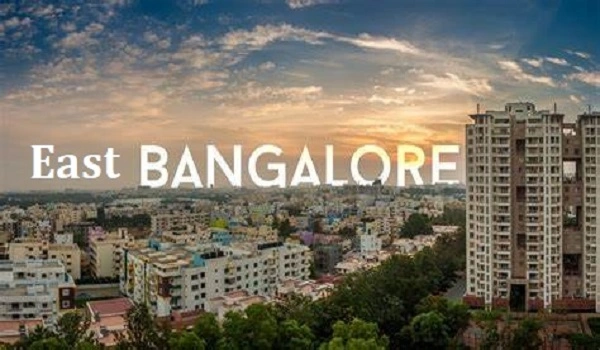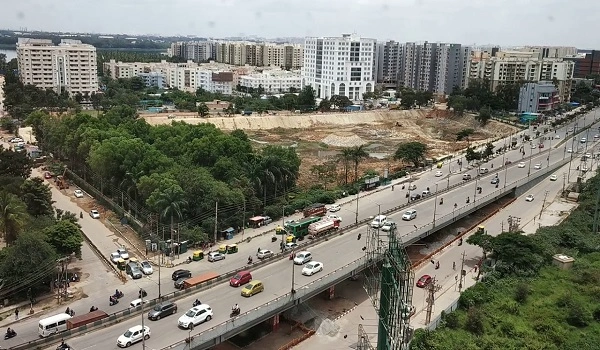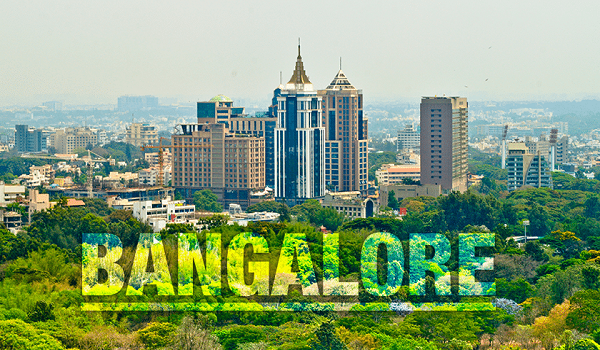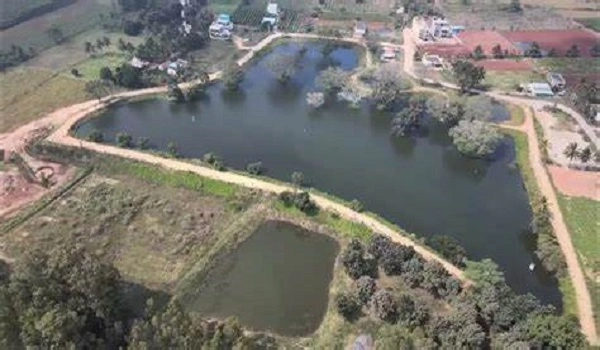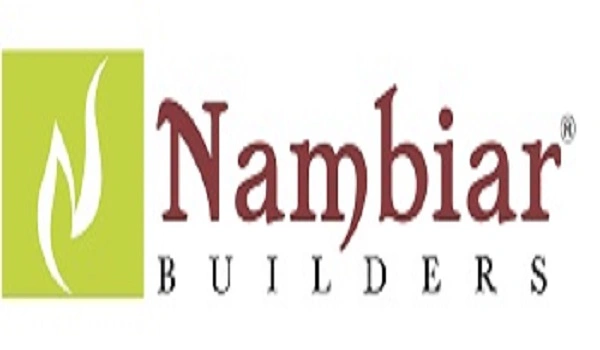Nambiar District 25 2 Bhk Apartment Floor Plan
The 2 BHK Apartment floor plan of Nambiar District 25 consists of a foyer, a living and dining area, two bedrooms, two bathrooms, a balcony, and a kitchen with an attached utility. The price range starts from 1.47 Crores to 1.56 Crores.
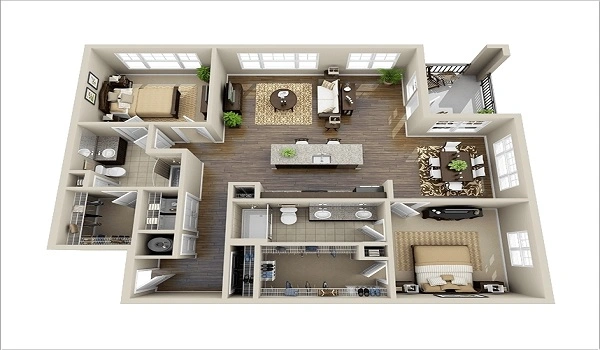
Nambiar District 25 2 BHK apartment floor plan starts from size 1195 sq ft. This floor plan comes with a practical design and spacious layout, ideal for small families or couples. Here’s an overview of the 2 BHK apartment’s key features:
Size and Layout: The 2 BHK apartments range from 1,195 sq. ft. to 1,262 sq. ft., providing ample space for comfortable living.
- The floor plan has 2 well-designed bedrooms offering privacy & comfort. The master bedroom has a large area and has inbuilt storage spaces. The 2nd bedroom is slightly smaller than the main bedroom but offers a vast area. The rooms have ample windows for light and air.
- The open kitchen is connected to a utility area, making cooking and cleaning convenient.
- The utility space is perfect for laundry or extra storage, keeping the main kitchen neat and organized.
- Offers spacious living & dining area, ideal for family gatherings or relaxing.
- It is connected to a wide balcony, providing fresh air and a nice outdoor space for plants or seating.
- The balcony is 5 feet wide, offering a pleasant outdoor space for relaxation or decoration.
- Two washrooms, with one attached to the master bedroom and one accessible from the common area.
- This setup provides convenience for family members and guests.
Vastu Compliance:
- Available with both north and east-facing entrance doors, catering to Vastu preferences.
Project Features:
- It is set in a large 100-acre plot, which provides landscaped terrain and many other features, such as open grounds.
- There are 36 towers comprising G + 32-floor buildings for high-rise apartments with a wind-view of the higher-floor buildings.
- Over 5000 units and the vision was to provide a full community feel of the project.
Nambiar District 25 is yet to be launched in the market, and people have shown some interest due to the availability of large floor space, good planning of flats, and numerous additional facilities. This project launched by Nambiar Builders offers a colorful, interconnected society with sufficient space for kids in the style of modern living.
| Enquiry |
