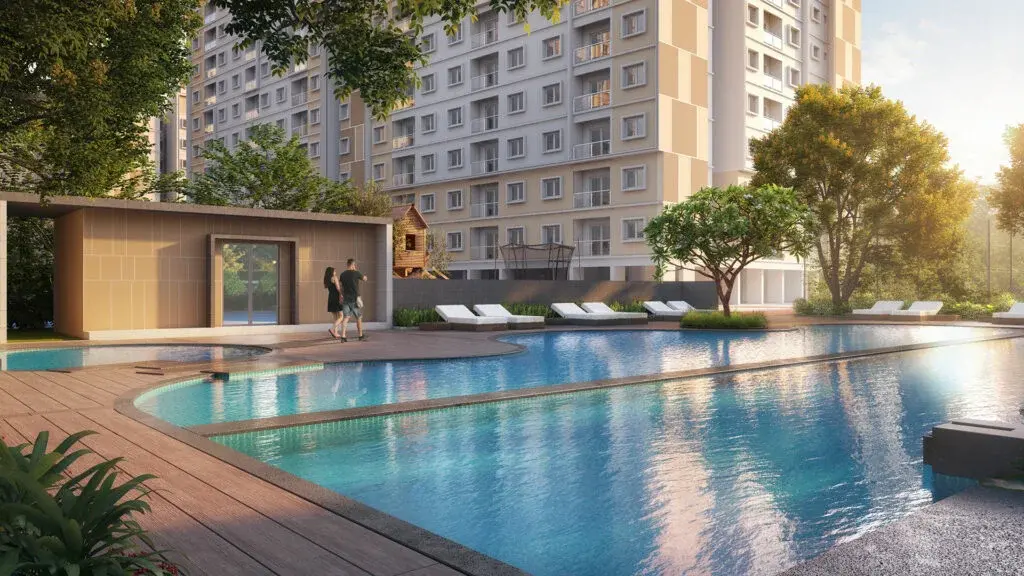Nambiar District 25 Gallery
Nambiar District 25 Gallery showcases real-time images of the 100-acre township on Sarjapur Road, including tower progress, model homes, amenities, master plan and 2D floor plans, plus a full 3D walkthrough. (Last updated November 2025) The page is updated monthly with the latest photos and short videos, helping buyers preview the look, flow and community vibe before booking a site visit. The images include date labels such as “Tower A – Oct 2025”, “Clubhouse Podium – Sep 2025” etc.
Nambiar District 25 Gallery invites you to explore a rich set of visuals for our 2 to 4 BHK residences. See the G+32 towers, the 7-acre clubhouse precinct, landscaped parks, wide walkways, and styled model-home interiors. Download the Nambiar District 25 brochure to arrange a private tour and experience the spaces firsthand. From quiet garden paths to balcony views over lush courtyards, each frame brings daily life into focus.
Nambiar District 25 Latest Photos 2025
You don't have to visit the site to understand what it offers. These images give you that same experience at home. You can clearly see how the towers are placed, how the rooms are designed, and what the open spaces feel like.
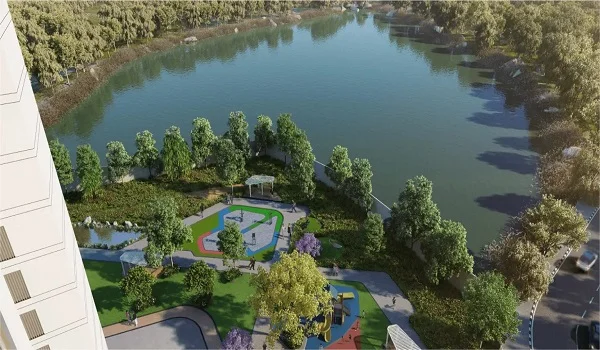
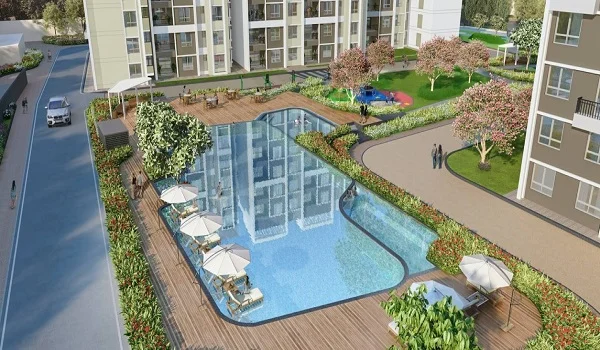
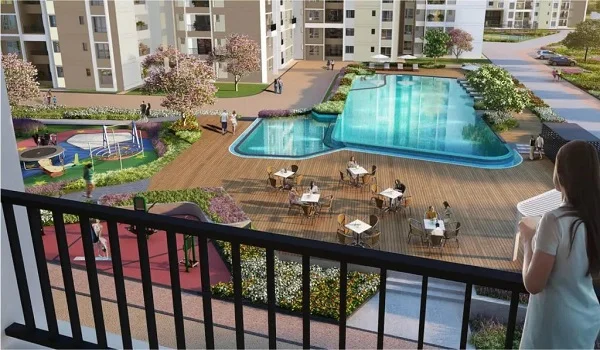
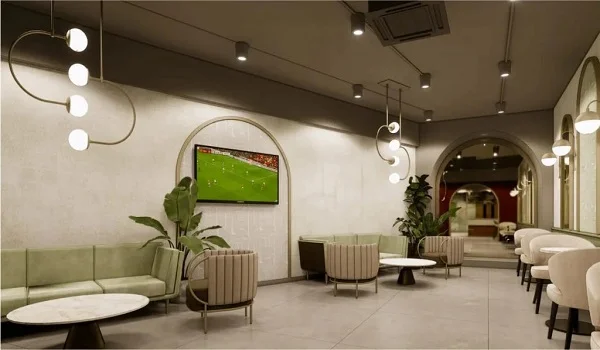
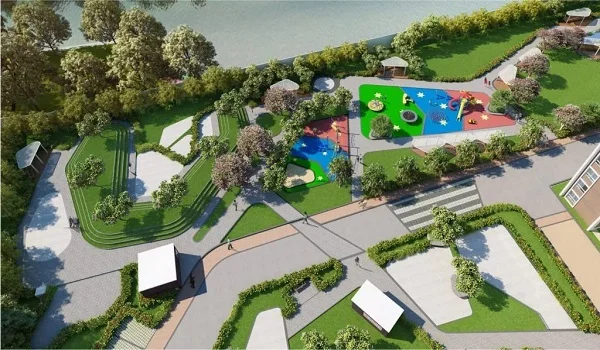
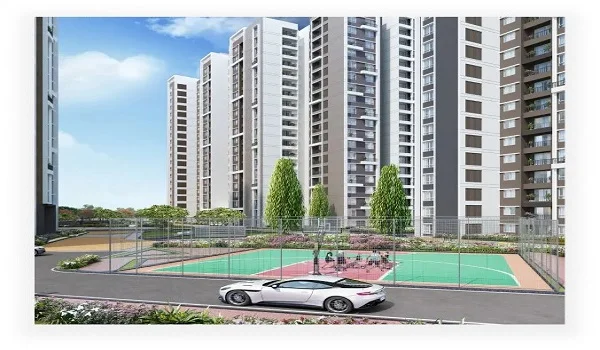
Nambiar District 25 Virtual Tour
The gallery of Nambiar District 25 gives a real look at how the project is growing. You’ll find real-time progress shots (labelled by month/year), furnished model units, outdoor spaces and wide roads within the community. It also includes floor-plans and layout maps. Latest update: Nov 2025. Use this to track progress from start to now.
The gallery includes:
- Green areas between towers
- Furnished interiors of model flats
- Entry gate and street view
- Floor layouts and site map
- Highlights from clubhouse and leisure spots
These photos let you imagine the space. It's not just a building, but a complete living area. Each image helps you picture how your day might look here. Whether it's a morning walk on the garden path or a coffee in your balcony, the visuals capture it well.
The gallery will showcase images of
- Modern features of the project
- Common areas and green areas of the project
- Spacious rooms inside the houses
- Attractively designed interiors
- Beautiful exterior finishes
The flats are planned in a way that brings in plenty of light and air. The layout is open, and the rooms look uncluttered. You can see the design style clearly in the pictures. Whether it's the bedroom, kitchen, or the living area, each photo shows useful spaces that are easy to imagine living in.
The outside views are also included. You'll find photos of wide walkways, landscaped parks, and sitting zones. It's clear that the plan is made to balance buildings and nature. The project feels peaceful even though it's in a fast-growing part of the city.
There is a virtual tour of the whole project available. From the main gate to the clubhouse and through the sample flat, the video walk-through and 360° view (Nov 2025 version) let you explore everything. Just fill the form and you’ll get instant access. Use it to move through each section at your own pace.
This tour is helpful if you're planning to book a unit but can't visit in person. It walks you through the rooms, shows the garden areas, and even lets you see the layout from the top.
Some of the images in the gallery are 3D drawings. These are used to give buyers a sense of what the project will look like once it is ready. As construction moves forward, real photos are added to replace them. That way, buyers always see the latest version of the project.
Anyone interested in the project can scroll through and see every part of it. Whether it's the full model flat or a corner of the children's park, it's all there. The goal is to make buyers feel connected to the space, even before visiting.
Faqs
| Call | Enquiry |
