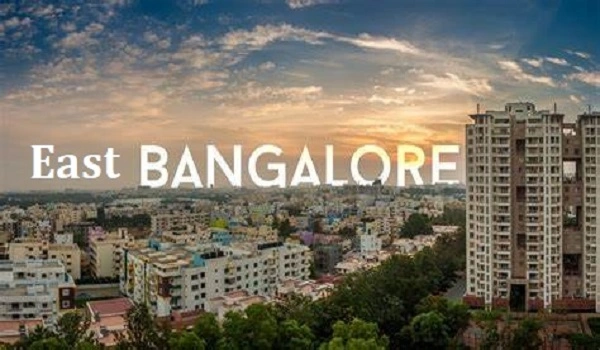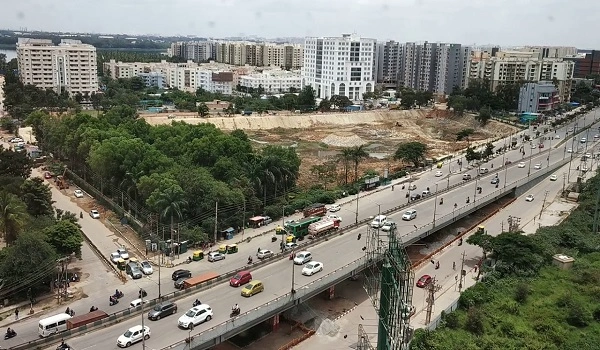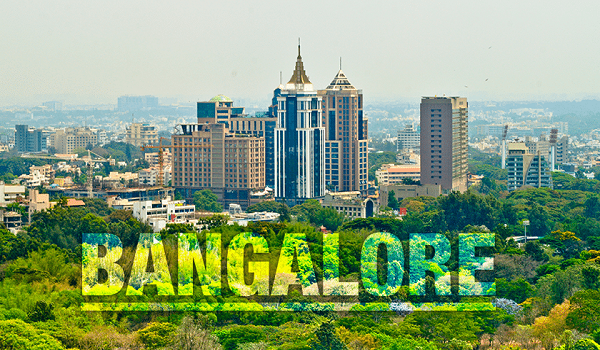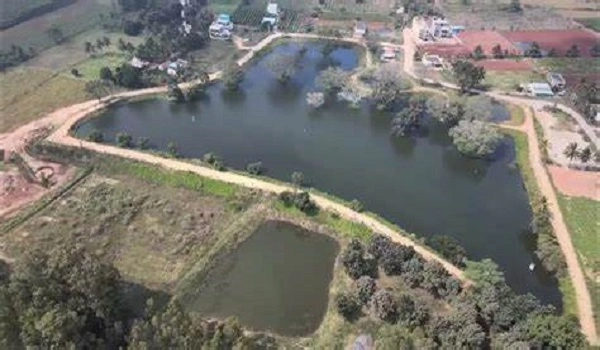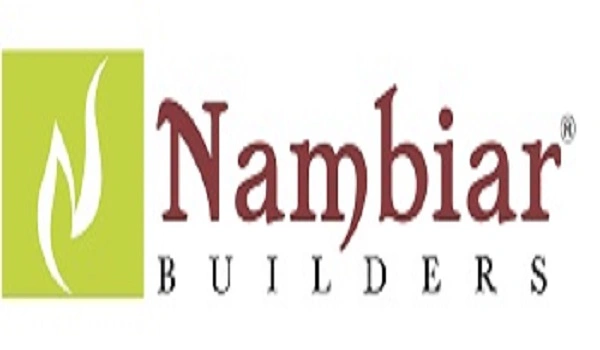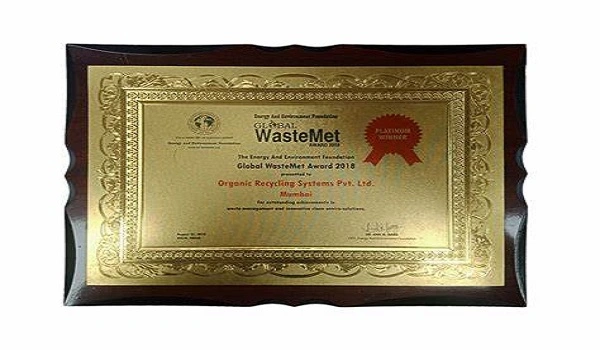Nambiar District 25 Photos
Nambiar District 25 Photos brings you frequently updated, high-clarity images of the towers, homes, landscaped open spaces, Club SOHO and key amenities, so you can preview the township, compare unit options and track real-time construction progress without needing to visit the site.
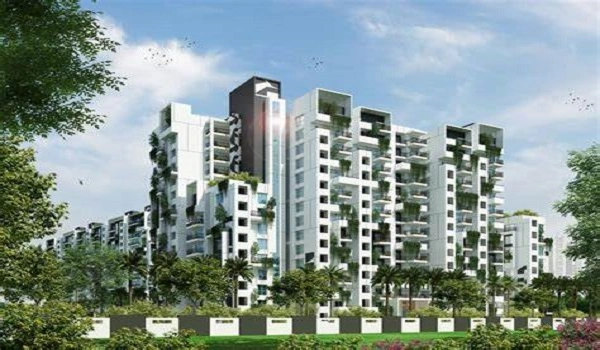
Nambiar District 25 photos provide an immersive visual tour of this expansive 100 acre township. The gallery includes real-time construction updates, detailed floor layouts, and professionally shot images of the project's interiors, exteriors, and open green spaces. With homes ranging from 2 to 4 BHK, the gallery captures the scale and design quality of both Phase 1 and Phase 2 units — including sample flats, amenity zones, and site development progress.
Phase 1 consists of 800 apartments across 6 high-rise towers, and many of the current photos show their layout, elevation, and staged model interiors. Meanwhile, Phase 2, now open for booking, is featured through updated 3D visuals, walkthrough videos, and architectural renders that give buyers a close look at the new towers, which come with enhanced privacy (4 units per floor, no common walls) and modern layouts.
The photo gallery includes over 40 high-quality images, a 360° virtual tour, and close-up views of green corridors, clubhouses, and community features. Whether you're viewing from your desktop or phone, these visuals offer a clear understanding of the lifestyle and aesthetics promised at Nambiar District 25 — without needing a site visit.
The latest 3D images on the gallery page show how the apartments will look. There are over 40 images, along with a 360° view of the project along with the location. All the photos are from the project, which has 800 apartments in 6 high-rise towers.
The photos in real estate show a visual story of the property; it shows:
- highlighting its luxurious interiors
- beautiful design and
- careful details
It features plans, brochures, and live photos to share information about the project. The gallery also provides updates on the ongoing work at the project site. Buyers often visit this page to get information and see the construction progress.
The township's pictures show beautiful green spaces and gardens, making it a peaceful retreat. The gardens offer a prime spot to relax. All these modern features are displayed in HD images in the gallery.
The Nambiar District 25 photos Bangalore, showcase:
- Well-designed interiors with spacious rooms
- Stylish exteriors with elegant designs
- Beautifully landscaped gardens and greenery
- Amenities for fitness and recreation
- It shows the location and the nearby benefits, the roads, connectivity, and basic needs
The images provide a glimpse into a luxurious lifestyle. They show the project's layout and help buyers imagine the lifestyle it offers. Each image highlights the living spaces and the entire project. These images are shared publicly to give buyers a clear idea of how the project will look.
The gallery is a helpful resource for buyers to learn more about the project. It allows visitors to explore the luxurious spaces and understand the layout. The photos showcase the stunning design, highlighting the graceful shapes of the buildings. This visual tour blends modern style with elegance.
The photos showcase well-maintained pathways that provide a peaceful space in the busy city. The project combines luxury and comfort in the heart of Sarjapur Road. With well-designed homes and a prime location, it sets a high standard for living. The photos of Nambiar District 25 show a calm and serene place with vibrant homes, perfect for investment.
Highlights of Nambiar District 25
| TYPE | Apartments |
| PROJECT STAGE | Launched (Phase 1), Launched (Phase 2) |
| LOCATION | Sarjapur, Bangalore |
| BUILDER | Nambiar Group |
| FLOOR PLANS | 2, 2.5, 3, 3.5, and 4 BHK |
| TOTAL LAND AREA | 100 Acres |
| RERA ID | PR/100125/007377 (Phase 1), PR/200825/008011 (Phase 2) |
| LAUNCH DATE | January 10, 2025 (Phase 1), August 18, 2025 (Phase 2) |
| POSSESSION DATE | Jan 2030 |
| PRICE | ₹1.57 Cr onwards |
| NO.OF UNITS | 4,000 |
Frequently Asked Questions
On the official Nambiar District 25 gallery and the developer’s verified social pages. You’ll see current site shots of towers, clubhouse, streetscapes, and gardens.
Usually every few weeks. Each refresh adds new site and interior images so you can track progress.
Most are real on-site photos from different construction stages. Some brochure visuals are 3D renders to show planned designs; captions normally indicate this.
High-resolution images of the master layout, tower rise, sample interiors, key amenities, and Club SOHO zones for a full preview of the community.
Yes. Virtual tours and model-apartment walkthroughs will be available soon on the official gallery page so buyers can explore interiors online.
| Enquiry |
